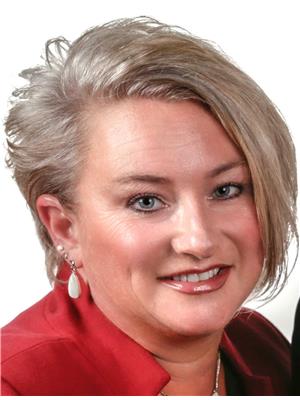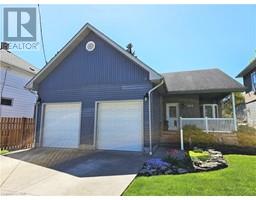32 LOCUST Street 769 - Prince Charles, Welland, Ontario, CA
Address: 32 LOCUST Street, Welland, Ontario
Summary Report Property
- MKT ID40613960
- Building TypeHouse
- Property TypeSingle Family
- StatusBuy
- Added14 weeks ago
- Bedrooms2
- Bathrooms3
- Area1371 sq. ft.
- DirectionNo Data
- Added On11 Aug 2024
Property Overview
Great starter home with all the big ticket items already done and features modern light fixtures, flooring, counters, and finishes throughout! Located walking distance to schools, churches, restaurants, shopping, parks, walking trails, and more! The open-concept main floor boasts a large dining area, updated kitchen with breakfast bar, all open to the livingroom, huge foyer with coat closet, and a convenient 2 piece main floor bathroom. Upstairs are two bedrooms - one with its own luxurious bathroom with soaker tub and walk-in shower - PLUS a great size den on the HUGE landing, and an additional 4 piece bathroom. Up another flight of stairs, to the 3rd floor is either a 3rd bedroom, amazing art studio, yoga studio, kids playroom, use your imagination! There is a side door to the back deck and pergola covered with beautiful wisteria vines, fenced yard with gated access to the garage/workshop. Come take a look at this one - you won't be disappointed! (id:51532)
Tags
| Property Summary |
|---|
| Building |
|---|
| Land |
|---|
| Level | Rooms | Dimensions |
|---|---|---|
| Second level | Den | 10'1'' x 7'5'' |
| Full bathroom | 9'9'' x 5'9'' | |
| Bedroom | 9'1'' x 9'1'' | |
| Bedroom | 9'10'' x 8'4'' | |
| 4pc Bathroom | 5'9'' x 5'3'' | |
| Third level | Bonus Room | 18'5'' x 10'0'' |
| Basement | Other | Measurements not available |
| Main level | Kitchen | 10'8'' x 9'7'' |
| Dining room | 8'7'' x 7'4'' | |
| Living room | 18'3'' x 9'8'' | |
| 2pc Bathroom | Measurements not available | |
| Foyer | 14'7'' x 4'6'' |
| Features | |||||
|---|---|---|---|---|---|
| Southern exposure | Paved driveway | Detached Garage | |||
| Dishwasher | Dryer | Refrigerator | |||
| Stove | Washer | Microwave Built-in | |||
| Central air conditioning | |||||

















































