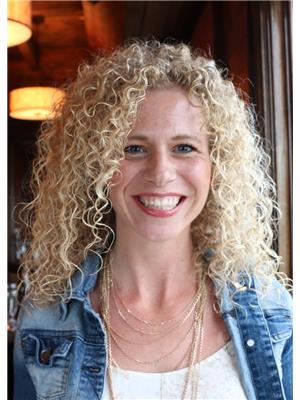362 GATFIELD Avenue 773 - Lincoln/Crowland, Welland, Ontario, CA
Address: 362 GATFIELD Avenue, Welland, Ontario
Summary Report Property
- MKT ID40634940
- Building TypeHouse
- Property TypeSingle Family
- StatusBuy
- Added13 weeks ago
- Bedrooms4
- Bathrooms2
- Area1532 sq. ft.
- DirectionNo Data
- Added On20 Aug 2024
Property Overview
Welcome to this beautifully updated bungalow, nestled in the vibrant community of Welland. this home boasts a prime location within walking distance to grocery stores, gyms, take-out restaurants, drug stores, Tim Hortons, public playgrounds, and public transit. With easy access to the 406, commuting is a breeze. This bungalow features significant updates that ensure peace of mind for years to come. The foundation was waterproofed in 2009, while the roof was replaced in 2016. Enjoy the comfort of a new A/C unit from 2018 and an upgraded electrical panel (2020) that provides safety and efficiency. The garage saw improvements in 2022, including updated electrical work, while the furnace and chimney were serviced in 2022 as well. Step inside to discover a beautifully remodeled upstairs bathroom (2021) and a stunning kitchen remodel completed in 2022. With a seperate entrance to The generous full basement transformed in 2023, complete with its own kitchen, bathroom and bedroom, making it an ideal space for an in-law suite. Modern amenities like Nest combination detectors and a thermostat enhance your living experience. The laundry room was updated in 2021, and exterior smart features such as timers and smart switches add to the home’s appeal. With a spacious full 2-car garage and all the conveniences nearby, this home is a true gem waiting for you to call it your own! (id:51532)
Tags
| Property Summary |
|---|
| Building |
|---|
| Land |
|---|
| Level | Rooms | Dimensions |
|---|---|---|
| Basement | Laundry room | 9'2'' x 8'8'' |
| 4pc Bathroom | Measurements not available | |
| Bedroom | 11'2'' x 11'2'' | |
| Living room | 12'7'' x 13'2'' | |
| Kitchen/Dining room | 12'7'' x 15'0'' | |
| Main level | 4pc Bathroom | 8'1'' x 7'0'' |
| Bedroom | 11'0'' x 9'1'' | |
| Bedroom | 11'10'' x 10'10'' | |
| Bedroom | 12'0'' x 10'7'' | |
| Living room | 13'10'' x 13'11'' | |
| Kitchen | 14'0'' x 12'0'' |
| Features | |||||
|---|---|---|---|---|---|
| Southern exposure | Paved driveway | Automatic Garage Door Opener | |||
| In-Law Suite | Detached Garage | Central air conditioning | |||



























































