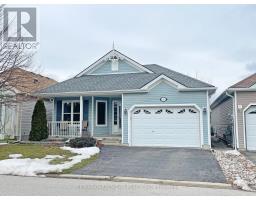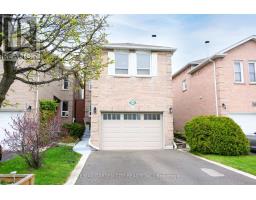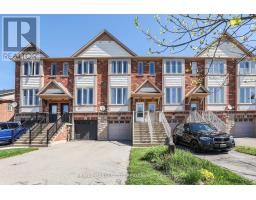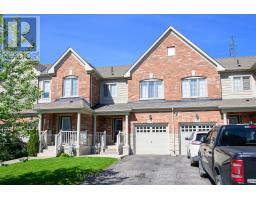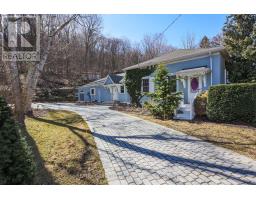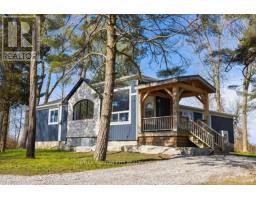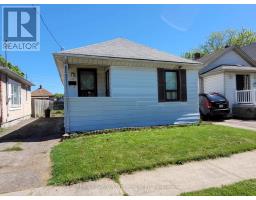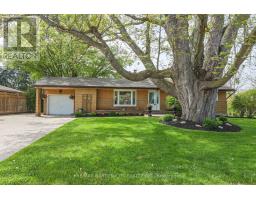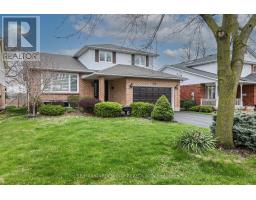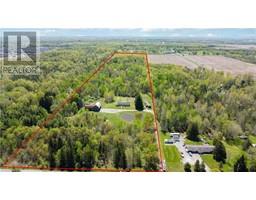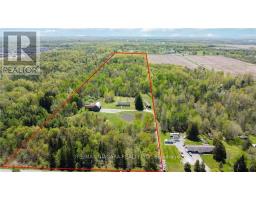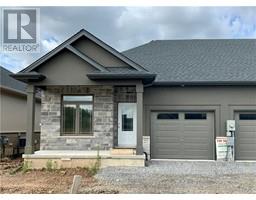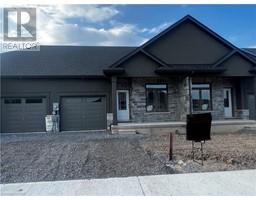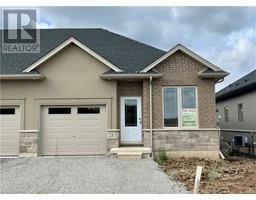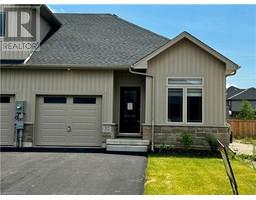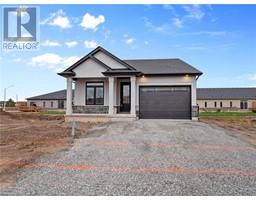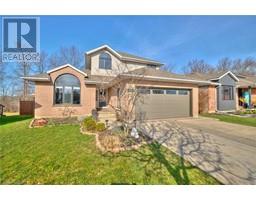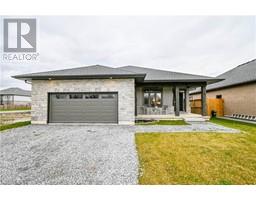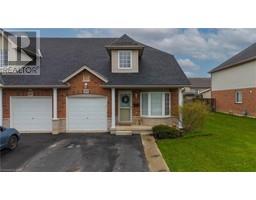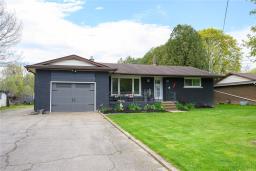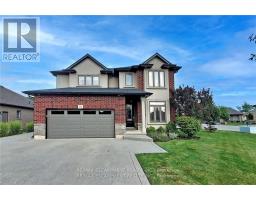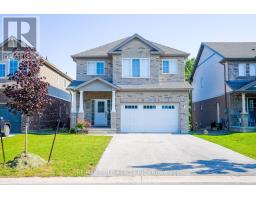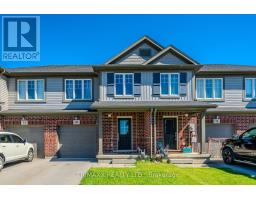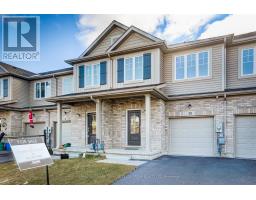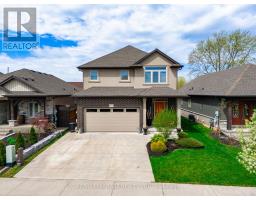41 FOSS RD, Welland, Ontario, CA
Address: 41 FOSS RD, Welland, Ontario
Summary Report Property
- MKT IDX8301314
- Building TypeHouse
- Property TypeSingle Family
- StatusBuy
- Added2 weeks ago
- Bedrooms4
- Bathrooms2
- Area0 sq. ft.
- DirectionNo Data
- Added On03 May 2024
Property Overview
Country retreat with in-town amenities. Fabulous 1344 sq. ft. 3 bedroom, 1.5 bath brick bungalow on over 0.6 acres. Open concept living room and eat-in kitchen. The large window in the living room brings in loads of natural light. Plenty of storage in the cabinets & pantry in the updated kitchen. A rustic wood accent wall & barn board style beam adds to the contemporary country feel. Handy main floor laundry/mudroom has access from the driveway and the sunroom, perfect for messy pets! Updated flooring through out the main floor. Spacious primary bedroom with an accent wall. Enjoy the outside inside in the 3 season sunroom. Open the doors and step out to a great patio or relax on the deck at the above ground pool. Huge hobby shop (approx. 20' x 45') is heated and serviced with hydro. Chicken coop to enjoy your own fresh eggs. Updates include: Furnace, air conditioning, most windows, pool and pool deck. Close to schools, golf, equestrian centre and shopping. (id:51532)
Tags
| Property Summary |
|---|
| Building |
|---|
| Level | Rooms | Dimensions |
|---|---|---|
| Basement | Recreational, Games room | 8.84 m x 3.99 m |
| Bedroom | 4.9 m x 4.27 m | |
| Utility room | 6.32 m x 3.96 m | |
| Other | 4.01 m x 1.93 m | |
| Other | 2.13 m x 1.93 m | |
| Main level | Living room | 5.18 m x 3.84 m |
| Kitchen | 6.12 m x 3.05 m | |
| Laundry room | 2.69 m x 4.14 m | |
| Sunroom | 5.64 m x 4.8 m | |
| Primary Bedroom | 4.19 m x 3.12 m | |
| Bedroom | 3.17 m x 3 m | |
| Bedroom | 3.05 m x 3 m |
| Features | |||||
|---|---|---|---|---|---|
| Attached Garage | Central air conditioning | ||||


































