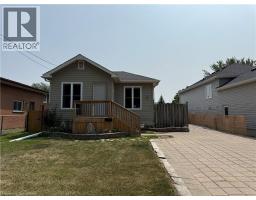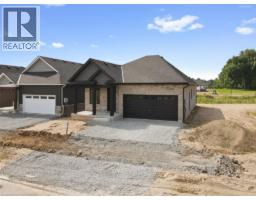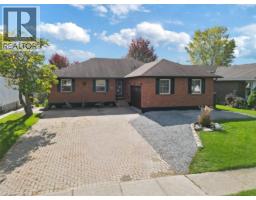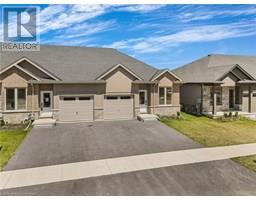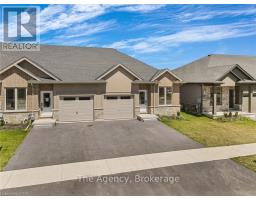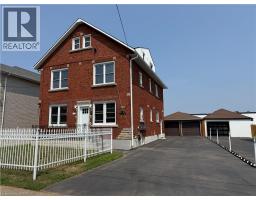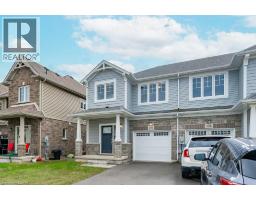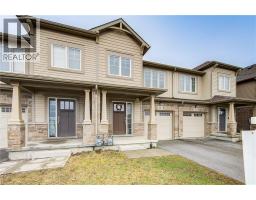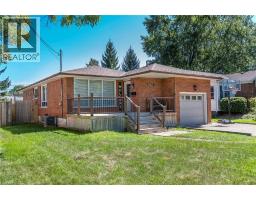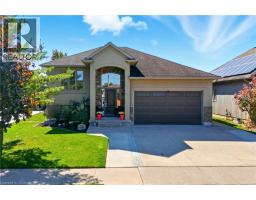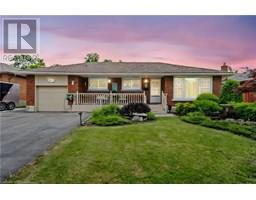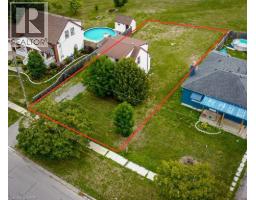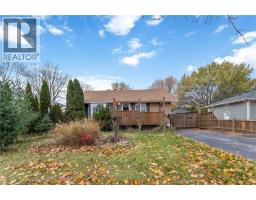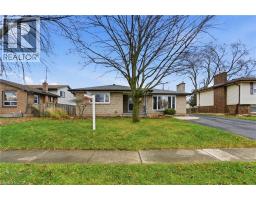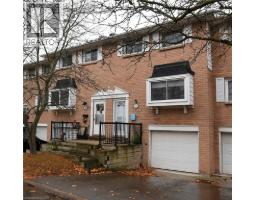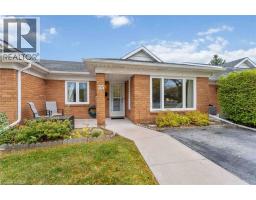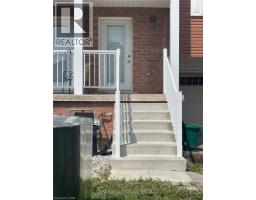46 SUMMERLEA Avenue 767 - N. Welland, Welland, Ontario, CA
Address: 46 SUMMERLEA Avenue, Welland, Ontario
Summary Report Property
- MKT ID40750863
- Building TypeHouse
- Property TypeSingle Family
- StatusBuy
- Added7 weeks ago
- Bedrooms3
- Bathrooms2
- Area1800 sq. ft.
- DirectionNo Data
- Added On02 Nov 2025
Property Overview
Welcome to 46 Summerlea Avenue, Welland – Right on the Edge of Fonthill This meticulously maintained and beautifully updated home offers 1,800 sq ft of open-concept living in one of the area’s most desirable pockets. Situated on an impressive 76’ x 288’ landscaped lot, the property offers rare space, privacy, and a connection to luxury — backing directly onto high-end estate homes. The backyard is a true retreat, featuring multiple deck and patio areas, a dedicated pool space, and manicured gardens — all designed for entertaining, relaxing, and enjoying the outdoors in style. Inside, the open-concept main floor is bright and welcoming, ideal for modern living. The garage has been partially repurposed into a flexible living space, currently used as a home gym — offering added versatility without compromising practicality. From the immaculate curb appeal to the thoughtfully designed outdoor living spaces, this home is a true showpiece – lovingly maintained inside and out. Located just minutes from Fonthill’s amenities, schools, parks, and trails, this is a rare opportunity to enjoy suburban serenity with premium features. NOTE Sellers' may consider selling property furnished / partially furnished. (id:51532)
Tags
| Property Summary |
|---|
| Building |
|---|
| Land |
|---|
| Level | Rooms | Dimensions |
|---|---|---|
| Second level | Kitchen | 12'10'' x 10'9'' |
| Living room | 22'9'' x 22'0'' | |
| Third level | 5pc Bathroom | Measurements not available |
| Bedroom | 9'8'' x 9'2'' | |
| Bedroom | 12'8'' x 10'4'' | |
| Primary Bedroom | 14'4'' x 10'3'' | |
| Main level | 3pc Bathroom | Measurements not available |
| Laundry room | 10'11'' x 7'5'' | |
| Den | 17'1'' x 9'9'' | |
| Family room | 22'3'' x 12'3'' |
| Features | |||||
|---|---|---|---|---|---|
| Attached Garage | Garage door opener | Central air conditioning | |||












































