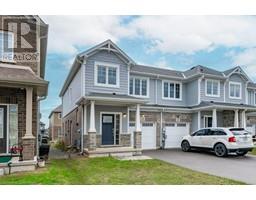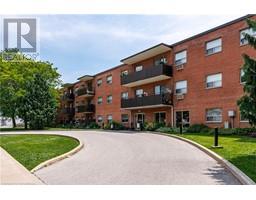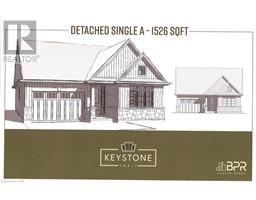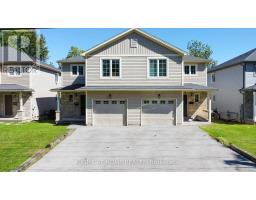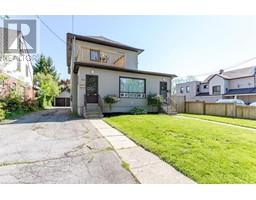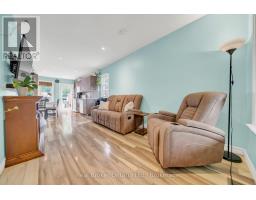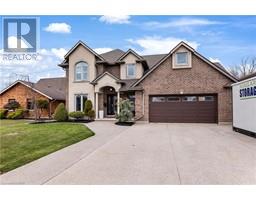5 TAMARACK Street 769 - Prince Charles, Welland, Ontario, CA
Address: 5 TAMARACK Street, Welland, Ontario
Summary Report Property
- MKT ID40708775
- Building TypeHouse
- Property TypeSingle Family
- StatusBuy
- Added1 weeks ago
- Bedrooms3
- Bathrooms2
- Area1768 sq. ft.
- DirectionNo Data
- Added On21 Mar 2025
Property Overview
Welcome to 5 Tamarack Street. A rare opportunity to own a fully updated bungalow in a sought-after neighbourhood! This beautifully renovated 1700 sq/ft home offers turnkey living with tasteful upgrades and a backyard oasis set up for restful escape. Step inside to an open, sun-filled layout featuring sleek modern finishes, open elevated layout and high-end appliances. Large windows bring in abundant natural light, complementing the fresh, contemporary design. The fully finished lower level provides independent living potential, complete with a spacious bedroom, kitchenette, tons of storage space and private living area—perfect for extended family, guests, or rental income. the backyard is a low maintenance (kid and pet friendly) perennial garden focused on healing plants and berries as well as multiple fragrant roses, peonies and lilacs with room to add this years harvest of vegetables ready to be planted. Come see for yourself how this bungalow is set part! (id:51532)
Tags
| Property Summary |
|---|
| Building |
|---|
| Land |
|---|
| Level | Rooms | Dimensions |
|---|---|---|
| Basement | Bonus Room | 17'7'' x 15'10'' |
| 3pc Bathroom | 6'6'' x 7'7'' | |
| Recreation room | 21'5'' x 22'4'' | |
| Main level | 4pc Bathroom | 7'4'' x 9'5'' |
| Bedroom | 11'3'' x 10'3'' | |
| Bedroom | 11'3'' x 9'11'' | |
| Bedroom | 8'10'' x 9'11'' | |
| Kitchen | 13'3'' x 9'5'' | |
| Dining room | 7'8'' x 9'5'' | |
| Living room | 17'3'' x 15'8'' |
| Features | |||||
|---|---|---|---|---|---|
| Southern exposure | Detached Garage | Dishwasher | |||
| Dryer | Refrigerator | Stove | |||
| Washer | Hood Fan | Central air conditioning | |||








































