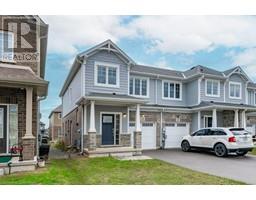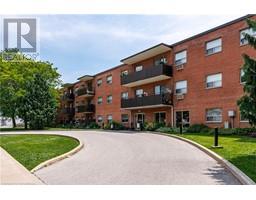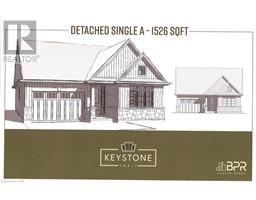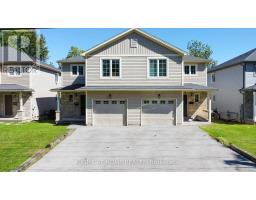529 FORKS Road 774 - Dain City, Welland, Ontario, CA
Address: 529 FORKS Road, Welland, Ontario
Summary Report Property
- MKT ID40694692
- Building TypeHouse
- Property TypeSingle Family
- StatusBuy
- Added11 hours ago
- Bedrooms4
- Bathrooms1
- Area1240 sq. ft.
- DirectionNo Data
- Added On22 Feb 2025
Property Overview
Welcome to 529 Forks Road, a beautiful property offering the perfect blend of country living and modern convenience. Situated on a spacious half-acre corner lot, this property features a well-maintained 3-bedroom home and a hobby farm, with a chicken coop, ideal for those seeking space for gardening, animals, or outdoor activities. The home boasts comfortable living spaces, perfect for a growing family or anyone looking for room to spread out. Enjoy the outdoors with an above-ground pool, installed just 2 years ago, providing the perfect spot for summer relaxation and fun. The property also includes a detached 2-car garage, providing ample storage space for vehicles, tools, and equipment. Recent updates include laminate flooring on the main floor, a new water pump, sump pump, and pressure tank, ensuring peace of mind for years to come. Location is key—this property is just a 30-minute drive to the Peace Bridge and Niagara Falls, offering quick access to all the attractions and amenities the area has to offer. Plus, Lake Erie's Nickel Beach is just a 10-minute drive away, providing a perfect spot for weekend getaways and family outings. Don't miss your chance to own this unique property with endless possibilities. Schedule a showing today! (id:51532)
Tags
| Property Summary |
|---|
| Building |
|---|
| Land |
|---|
| Level | Rooms | Dimensions |
|---|---|---|
| Second level | 4pc Bathroom | 7'1'' x 9'10'' |
| Bedroom | 11'3'' x 10'1'' | |
| Bedroom | 8'5'' x 11'2'' | |
| Primary Bedroom | 10'2'' x 14'5'' | |
| Basement | Laundry room | 9'10'' x 11'3'' |
| Recreation room | 16'4'' x 11'10'' | |
| Bedroom | 111'3'' x 15'11'' | |
| Main level | Kitchen/Dining room | 25'1'' x 11'3'' |
| Living room | 21'11'' x 11'6'' |
| Features | |||||
|---|---|---|---|---|---|
| Corner Site | Country residential | Sump Pump | |||
| Detached Garage | Dishwasher | Dryer | |||
| Refrigerator | Stove | Washer | |||
| Hood Fan | Central air conditioning | ||||




































































