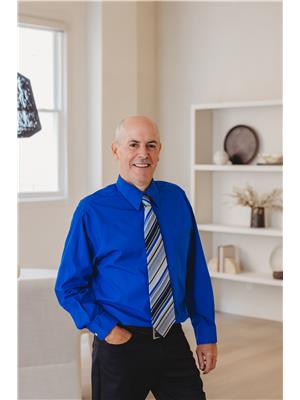60 COMMERCIAL Street 773 - Lincoln/Crowland, Welland, Ontario, CA
Address: 60 COMMERCIAL Street, Welland, Ontario
Summary Report Property
- MKT ID40616525
- Building TypeHouse
- Property TypeSingle Family
- StatusBuy
- Added13 weeks ago
- Bedrooms4
- Bathrooms2
- Area1000 sq. ft.
- DirectionNo Data
- Added On21 Aug 2024
Property Overview
Situated on a large corner lot in a quiet neighbourhood, this 1000sqft brick bungalow is complete with 3+1 bedrooms, 1+1 bathrooms, and plenty of functional features. Walk up a covered front porch with plenty of area for patio furniture or 3-piece outdoor dining set. Also a bonus entrance on the back side of the house with a walk up to the main floor, directly into the kitchen or straight down the stairs to the basement - a great separate entrance feature for in-law suite or duplex conversion. Main floor features a large living room with a beautiful bay window (updated) supplying lots of natural light from the east. Original kitchen has been well-maintained and retains it's true character. Down the hallway is 3 bedrooms, each with built-in closets, as well as a 4-piece bathroom with surround tile. Lots of bonus storage closets throughout the house. Hardwood flooring in the 3 main level bedrooms. Basement features a wide open recreation room with a custom bar. Large cold room, bonus room, and an additional bedroom with custom built-in storage & desk. 3pc bathroom in the basement as well. Large utility room with laundry hook ups. Furnace 2020 & Central Air. This corner lot house has a spacious rear yard, 2-car driveway and a garden shed for additional storage. Take a walk through this home and envision what it could be for you and your family! (id:51532)
Tags
| Property Summary |
|---|
| Building |
|---|
| Land |
|---|
| Level | Rooms | Dimensions |
|---|---|---|
| Basement | Cold room | 15'9'' x 6'1'' |
| Bedroom | 10'2'' x 9'0'' | |
| Utility room | 10'7'' x 17'8'' | |
| 3pc Bathroom | Measurements not available | |
| Recreation room | 24'6'' x 20'4'' | |
| Main level | 4pc Bathroom | Measurements not available |
| Bedroom | 10'6'' x 7'7'' | |
| Primary Bedroom | 11'9'' x 9'5'' | |
| Bedroom | 9'5'' x 7'6'' | |
| Living room | 20'5'' x 10'7'' | |
| Kitchen | 13'9'' x 9'3'' |
| Features | |||||
|---|---|---|---|---|---|
| Paved driveway | Refrigerator | Stove | |||
| Window Coverings | Central air conditioning | ||||


































































