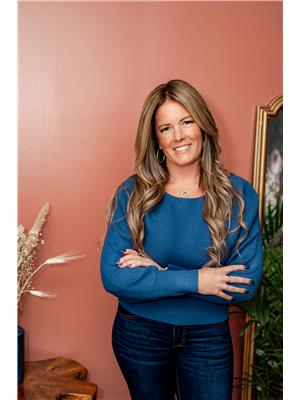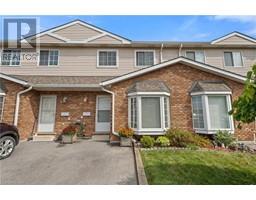67 PAGE Drive 767 - N. Welland, Welland, Ontario, CA
Address: 67 PAGE Drive, Welland, Ontario
Summary Report Property
- MKT ID40620356
- Building TypeHouse
- Property TypeSingle Family
- StatusBuy
- Added18 weeks ago
- Bedrooms6
- Bathrooms5
- Area1410 sq. ft.
- DirectionNo Data
- Added On15 Jul 2024
Property Overview
This house checks... ALL the boxes!!! If you are looking for more space for your growing family, or an investment opportunity, this one is for you! Welcome to 67 Page Drive, this beautiful and spacious raised bungalow nestled in the heart of North Welland boasts 6 bedrooms (an additional 7th is used as an office currently) and 5 baths, 4 of the bedrooms with ensuite bathrooms, a second kitchen on the lower level, with a separate entrance, this property provides ample space for comfortable living and endless possibilities. This home is perfectly suited for a large family or as an income generator, this property offers the flexibility to meet many needs. Located in a desirable area close to the college, convenience meets community in this prime location. Enjoy easy access to amenities, schools, and parks, while still relishing the tranquility of suburban living. Don’t miss out on this rare opportunity to own a versatile and spacious home in one of Welland’s most sought-after neighborhoods. Schedule your viewing today and start envisioning the possibilities! Upgrades include kitchen 2021, Roof 2021, Deck restained -2024 Freshly painted 2024, Some flooring in lower level, all toilets on both floors. HWT Owned. (id:51532)
Tags
| Property Summary |
|---|
| Building |
|---|
| Land |
|---|
| Level | Rooms | Dimensions |
|---|---|---|
| Lower level | Kitchen/Dining room | 13'0'' x 14'7'' |
| Office | 9'1'' x 14'4'' | |
| 3pc Bathroom | 7'10'' x 3'4'' | |
| Bedroom | 10'10'' x 11'3'' | |
| 3pc Bathroom | 6'0'' x 6'4'' | |
| Bedroom | 13'2'' x 10'4'' | |
| 3pc Bathroom | 6'4'' x 6'3'' | |
| Bedroom | 13'4'' x 13'2'' | |
| Laundry room | 7'4'' x 7'8'' | |
| Main level | Foyer | 6'8'' x 7'4'' |
| Bedroom | 9'10'' x 13'2'' | |
| Bedroom | 9'10'' x 9'10'' | |
| Full bathroom | 8' x 4'11'' | |
| Primary Bedroom | 14'4'' x 11'3'' | |
| 3pc Bathroom | 5'10'' x 5'3'' | |
| Kitchen | 19'10'' x 10'4'' | |
| Dining room | 13'3'' x 10'0'' | |
| Living room | 13'3'' x 16'11'' |
| Features | |||||
|---|---|---|---|---|---|
| Attached Garage | Dishwasher | Dryer | |||
| Microwave | Refrigerator | Stove | |||
| Washer | Window Coverings | Central air conditioning | |||





























































