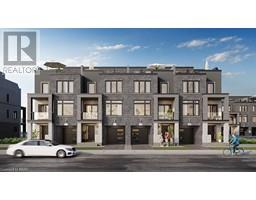70 ROLLING ACRES Drive 767 - N. Welland, Welland, Ontario, CA
Address: 70 ROLLING ACRES Drive, Welland, Ontario
Summary Report Property
- MKT ID40610291
- Building TypeHouse
- Property TypeSingle Family
- StatusBuy
- Added13 weeks ago
- Bedrooms4
- Bathrooms2
- Area1150 sq. ft.
- DirectionNo Data
- Added On21 Aug 2024
Property Overview
Charming Welland Home with Modern Upgrades, Inground Pool & Hot tub! Welcome to your dream home in the heart of Welland! This beautifully updated detached home boasts 3 spacious bedrooms upstairs and an additional bedroom downstairs, perfect for guests or a home office. With 2 bathrooms, convenience and comfort are at your fingertips. Step inside to find recently installed laminate flooring throughout the main level, providing a sleek and contemporary feel. The living and dining areas offer a cozy and inviting atmosphere, perfect for family gatherings and relaxation. The well-appointed kitchen is ready for all your culinary adventures. Outdoor enthusiasts will fall in love with the backyard oasis. Enjoy summer days lounging by the inground pool, complete with a new filtration system and liner, ensuring crystal clear water all season long. Unwind in the hot tub after a long day, offering year-round relaxation. The large detached garage at the rear of the property is a versatile space, perfect for a workshop, man cave, or additional storage. Recent upgrades include a furnace and air conditioner purchased in 2021, ensuring year-round comfort and efficiency. This home is conveniently located close to Niagara College's Welland Campus, making it an excellent choice for students, faculty, or staff looking for a short commute. Situated in a friendly neighborhood, this home offers the perfect blend of modern amenities and classic charm. Don't miss your chance to own this amazing home! Act now to make it yours! (id:51532)
Tags
| Property Summary |
|---|
| Building |
|---|
| Land |
|---|
| Level | Rooms | Dimensions |
|---|---|---|
| Basement | Utility room | 22'4'' x 9'9'' |
| Bedroom | 23'7'' x 12'6'' | |
| Recreation room | 22'7'' x 20'6'' | |
| 2pc Bathroom | 6'4'' x 4'4'' | |
| Main level | 4pc Bathroom | 10'5'' x 8'2'' |
| Bedroom | 8'2'' x 10'0'' | |
| Bedroom | 12'1'' x 11'3'' | |
| Bedroom | 12'1'' x 10'5'' | |
| Kitchen | 10'7'' x 10'5'' | |
| Dining room | 10'9'' x 9'4'' | |
| Living room | 20'3'' x 12'2'' |
| Features | |||||
|---|---|---|---|---|---|
| Detached Garage | Dishwasher | Freezer | |||
| Window Coverings | Hot Tub | Central air conditioning | |||

















































