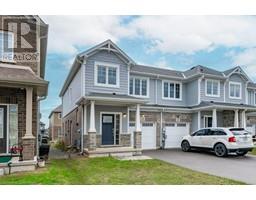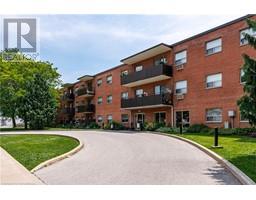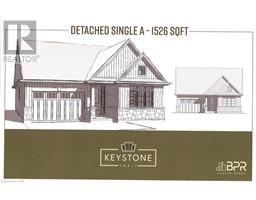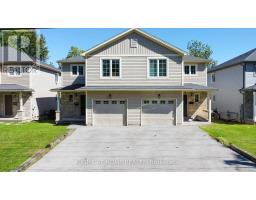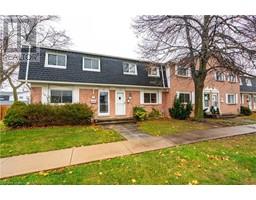725 SOUTH PELHAM Road 770 - West Welland, Welland, Ontario, CA
Address: 725 SOUTH PELHAM Road, Welland, Ontario
Summary Report Property
- MKT ID40638130
- Building TypeHouse
- Property TypeSingle Family
- StatusBuy
- Added23 weeks ago
- Bedrooms3
- Bathrooms2
- Area1901 sq. ft.
- DirectionNo Data
- Added On27 Aug 2024
Property Overview
Rare opportunity to own a nearly 1 acre property with the possibility of building a second dwelling. This cute 2 bedroom bungalow is situated on a 0.99 Acre lot and is zone RL1 which allows for a second dwelling, home based business or Bed and Breakfast. The current home is fully finished on both levels including a main floor boasting large kitchen with attached dinette, bright living room, den with doors out to back yard deck, master bedroom and full 4 piece bath. The lower level features a spacious rec-room, 2nd bedroom, 2nd laundry room, a 2 piece bath and storage space. The exterior features a serene front porch, 2.5 car detached garage with automatic garage door openers and parking for 8+ vehicles. The property has newer windows, siding and roof. Close to all amenities yet situated in a tranquil country setting, this property could be the perfect situation to build your dream home while taking advantage of rental income from the current home on the property. Book your private viewing today! (id:51532)
Tags
| Property Summary |
|---|
| Building |
|---|
| Land |
|---|
| Level | Rooms | Dimensions |
|---|---|---|
| Basement | Storage | 10'7'' x 19'0'' |
| Bedroom | 15'7'' x 15'0'' | |
| Laundry room | 7'3'' x 12'9'' | |
| Recreation room | 20'0'' x 14'9'' | |
| 2pc Bathroom | Measurements not available | |
| Main level | 4pc Bathroom | Measurements not available |
| Bedroom | 14'1'' x 10'0'' | |
| Den | 11'3'' x 10'0'' | |
| Bedroom | 11'3'' x 10'0'' | |
| Living room | 20'5'' x 13'5'' | |
| Kitchen | 21'7'' x 14'3'' |
| Features | |||||
|---|---|---|---|---|---|
| Automatic Garage Door Opener | Detached Garage | Window Coverings | |||
| Garage door opener | Central air conditioning | ||||






























