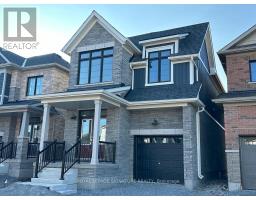249 LOUISE Street 773 - Lincoln/Crowland, Welland, Ontario, CA
Address: 249 LOUISE Street, Welland, Ontario
Summary Report Property
- MKT ID40688461
- Building TypeHouse
- Property TypeSingle Family
- StatusRent
- Added2 weeks ago
- Bedrooms4
- Bathrooms3
- AreaNo Data sq. ft.
- DirectionNo Data
- Added On07 Jan 2025
Property Overview
Welcome to this stunning 4-bedroom home in a highly sought-after and rapidly growing community! Enjoy the spacious open concept design with a seamless flow between the family room, kitchen, and breakfast area perfect for entertaining. The main floor boasts elegant hardwood flooring and 9-foot ceilings, creating a bright and airy atmosphere. The primary bedroom is a true retreat, featuring an ensuite washroom, his and her closets, and a private balcony to relax and enjoy the view. Nestled on the outskirts of Welland, this home offers the perfect balance of tranquility and convenience, with easy access to all essential amenities. With no sidewalk to maintain, you'll have more time for summer barbecues and outdoor gatherings in your yard. Utilities are extra, providing you with the flexibility to manage your expenses. Don't miss your chance to lease this beautiful property your new home! (id:51532)
Tags
| Property Summary |
|---|
| Building |
|---|
| Land |
|---|
| Level | Rooms | Dimensions |
|---|---|---|
| Second level | 3pc Bathroom | Measurements not available |
| 3pc Bathroom | Measurements not available | |
| Bedroom | 11'2'' x 8'9'' | |
| Bedroom | 9'0'' x 11'4'' | |
| Bedroom | 10'0'' x 9'0'' | |
| Primary Bedroom | 14'0'' x 10'7'' | |
| Main level | 2pc Bathroom | '' |
| Kitchen | 15'0'' x 10'5'' | |
| Great room | 13'0'' x 9'1'' | |
| Living room | 13'0'' x 9'1'' |
| Features | |||||
|---|---|---|---|---|---|
| Attached Garage | Dishwasher | Dryer | |||
| Refrigerator | Stove | Washer | |||
| Hood Fan | Central air conditioning | ||||













































