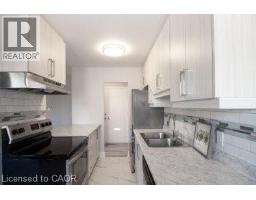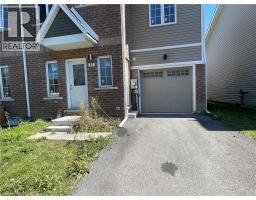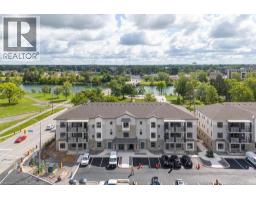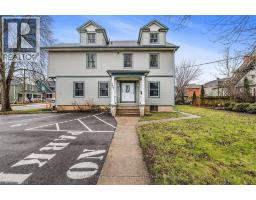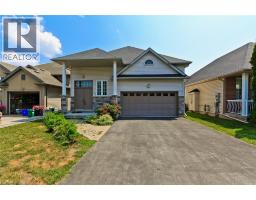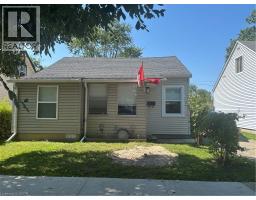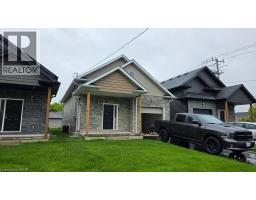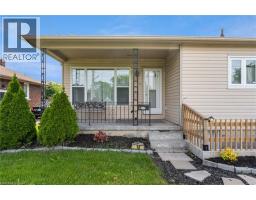304 FIRST Avenue Unit# UPPER 767 - N. Welland, Welland, Ontario, CA
Address: 304 FIRST Avenue Unit# UPPER, Welland, Ontario
3 Beds1 BathsNo Data sqftStatus: Rent Views : 446
Price
$2,700
Summary Report Property
- MKT ID40762517
- Building TypeHouse
- Property TypeSingle Family
- StatusRent
- Added24 weeks ago
- Bedrooms3
- Bathrooms1
- AreaNo Data sq. ft.
- DirectionNo Data
- Added On29 Aug 2025
Property Overview
Welcome to this bright and comfortable 3-bedroom, 1-bathroom main floor unit in a large detached house offering plenty of sunlight and space for families, professionals, or students. The home features three well-sized bedrooms with closets, a large sun-filled living room with oversized windows, and a functional kitchen with ample storage and counter space. Enjoy the convenience of private in-unit laundry and 4 included parking spaces. Additional perks include easy-to-maintain flooring throughout, central heating and A/C for year-round comfort, and a quiet, family-friendly neighbourhood close to schools, parks, and transit. Niagara college only 4 minute walk away! Can be fully furnished on request. (id:51532)
Tags
| Property Summary |
|---|
Property Type
Single Family
Building Type
House
Storeys
1
Square Footage
1164 sqft
Subdivision Name
767 - N. Welland
Title
Freehold
Land Size
0.256 ac|under 1/2 acre
Built in
1956
| Building |
|---|
Bedrooms
Above Grade
3
Bathrooms
Total
3
Interior Features
Appliances Included
Dryer, Refrigerator, Stove, Washer
Basement Type
Full (Unfinished)
Building Features
Features
Paved driveway, Sump Pump
Foundation Type
Block
Style
Detached
Architecture Style
Bungalow
Square Footage
1164 sqft
Rental Equipment
None
Fire Protection
Alarm system
Structures
Shed
Heating & Cooling
Cooling
Central air conditioning
Heating Type
Forced air
Utilities
Utility Sewer
Municipal sewage system
Water
Municipal water
Exterior Features
Exterior Finish
Brick, Vinyl siding
Neighbourhood Features
Community Features
Quiet Area, Community Centre
Amenities Nearby
Golf Nearby, Hospital, Park, Place of Worship, Playground, Public Transit, Schools, Shopping
Maintenance or Condo Information
Maintenance Fees Include
Other, See Remarks
Parking
Total Parking Spaces
6
| Land |
|---|
Other Property Information
Zoning Description
RL1
| Level | Rooms | Dimensions |
|---|---|---|
| Main level | 3pc Bathroom | Measurements not available |
| Dining room | 11'11'' x 10'1'' | |
| Kitchen | 10'6'' x 10'1'' | |
| Bedroom | 11'1'' x 8'8'' | |
| Bedroom | 11'2'' x 10'1'' | |
| Primary Bedroom | 11'3'' x 15'3'' | |
| Living room | 18'6'' x 12'3'' |
| Features | |||||
|---|---|---|---|---|---|
| Paved driveway | Sump Pump | Dryer | |||
| Refrigerator | Stove | Washer | |||
| Central air conditioning | |||||

















