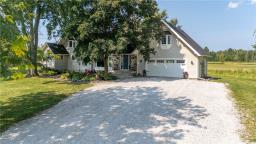62820 CONCESSION 6C Road 879 - Marshville/Winger, Wellandport, Ontario, CA
Address: 62820 CONCESSION 6C Road, Wellandport, Ontario
Summary Report Property
- MKT ID40622982
- Building TypeHouse
- Property TypeSingle Family
- StatusBuy
- Added13 weeks ago
- Bedrooms3
- Bathrooms1
- Area1769 sq. ft.
- DirectionNo Data
- Added On19 Aug 2024
Property Overview
Discover this 3-bedroom, 1-bathroom, nearly 1200 square foot home nestled in the heart of Wellandport - Wainfleet with A2 zoning. Set on a nearly 1-acre country retreat, this property promises peace and serenity year-round. Inside, enjoy a spacious living area and a finished basement complete with a recreation room and abundant storage. The attached garage, featuring an overhead gas heater and custom screen garage door cover, transforms into an ideal entertainment and leisure space all year long. Unique to this property is a natural gas well with accompanying mineral rights, adding extraordinary value. Outdoor features include a greenhouse for the gardening enthusiast and a large detached storage shed/garage perfect for equipment. The scenic lot is meticulously maintained, complemented by a spacious double-wide driveway for added convenience. This unique and picturesque country retreat, set in a peaceful rural neighbourhood, offers a perfect escape from city life. Don’t miss this exceptional opportunity. (id:51532)
Tags
| Property Summary |
|---|
| Building |
|---|
| Land |
|---|
| Level | Rooms | Dimensions |
|---|---|---|
| Basement | Storage | 24'7'' x 15'3'' |
| Recreation room | 24'5'' x 27'1'' | |
| Main level | Primary Bedroom | 12'6'' x 9'11'' |
| Living room | 12'6'' x 20'10'' | |
| Kitchen | 12'6'' x 14'11'' | |
| Dining room | 12'6'' x 8'3'' | |
| Bedroom | 8'8'' x 9'7'' | |
| Bedroom | 12'6'' x 9'11'' | |
| 4pc Bathroom | 8'9'' x 6'11'' |
| Features | |||||
|---|---|---|---|---|---|
| Country residential | Attached Garage | Refrigerator | |||
| Stove | Washer | Central air conditioning | |||
























































