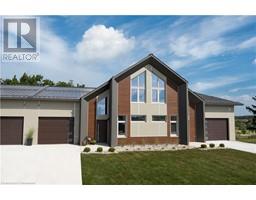4 BERDUX Place 555 - Wellesley/Bamberg/Kingwood, Wellesley, Ontario, CA
Address: 4 BERDUX Place, Wellesley, Ontario
Summary Report Property
- MKT ID40715794
- Building TypeHouse
- Property TypeSingle Family
- StatusBuy
- Added3 days ago
- Bedrooms3
- Bathrooms3
- Area1606 sq. ft.
- DirectionNo Data
- Added On16 Apr 2025
Property Overview
Welcome to 4 Berdux Place! Nestled on a quiet cul-de-sac, this lovely home offers a perfect blend of space, privacy, and convenience. With 2+1 bedrooms and 2+1 bathrooms, there’s plenty of room for your family to grow and thrive. The main floor features a bright and open-concept living and dining area, ideal for both relaxing and entertaining guests. The spacious kitchen provides ample storage and counter space, making meal preparation a breeze. A bonus with this home is the walk-out basement, which offers endless possibilities – from creating a home office or entertainment area to an in-law suite. With direct access to the backyard, the lower level is perfect for a seamless indoor-outdoor lifestyle.Outside, the private backyard offers a peaceful retreat, perfect for gardening, outdoor dining, or unwinding after a day of work. This home is conveniently located near local parks, schools, shopping, and just minutes from Waterloo, offering both tranquility and easy access to everything you need. Don't miss your chance to discover all the possibilities this home has to offer! (id:51532)
Tags
| Property Summary |
|---|
| Building |
|---|
| Land |
|---|
| Level | Rooms | Dimensions |
|---|---|---|
| Basement | 3pc Bathroom | Measurements not available |
| Storage | 23' x 16'6'' | |
| Storage | 13'5'' x 20'7'' | |
| Recreation room | 30' x 14'9'' | |
| Bedroom | 14'5'' x 13'4'' | |
| Main level | 3pc Bathroom | Measurements not available |
| 3pc Bathroom | Measurements not available | |
| Bedroom | 12'10'' x 13'9'' | |
| Primary Bedroom | 13'0'' x 14'6'' | |
| Dining room | 11'0'' x 12'0'' | |
| Laundry room | 6'10'' x 9'9'' | |
| Kitchen | 10'3'' x 12'2'' | |
| Living room | 17'3'' x 21'0'' |
| Features | |||||
|---|---|---|---|---|---|
| Cul-de-sac | Sump Pump | Automatic Garage Door Opener | |||
| Attached Garage | Central Vacuum | Dishwasher | |||
| Dryer | Microwave | Refrigerator | |||
| Range - Gas | Window Coverings | Garage door opener | |||
| Central air conditioning | |||||




























































