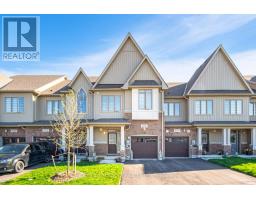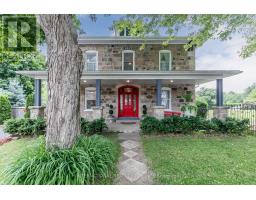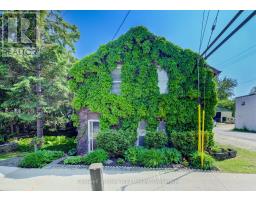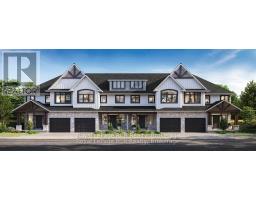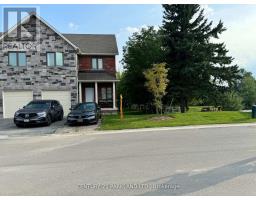149 DINGMAN STREET, Wellington North (Arthur), Ontario, CA
Address: 149 DINGMAN STREET, Wellington North (Arthur), Ontario
Summary Report Property
- MKT IDX12379240
- Building TypeHouse
- Property TypeSingle Family
- StatusBuy
- Added1 weeks ago
- Bedrooms4
- Bathrooms4
- Area2000 sq. ft.
- DirectionNo Data
- Added On04 Sep 2025
Property Overview
Welcome to this beautiful, detached home situated on a premium lot with no sidewalk, offering extra parking and exceptional curb appeal. Featuring one of the most desirable layouts, this spacious home boasts 4 bedrooms and 4 bathrooms, perfect for growing families or those who love to entertain. Step into the inviting main floor with 9-foot smooth ceilings, creating an open and airy atmosphere. The upgraded kitchen is a chefs dream, featuring extended-height upper cabinets, elegant quartz countertops with an undermount sink, a central island, and stainless steel appliances. Modern upgrades and smart features include: 200 AMP Electrical Panel, New A/C, New Appliances, 3-Piece Rough-In in the basement for a future bathroom, Smart Thermostat, Video Doorbell, Garage Door Opener, and Conduit installed for future electric car charger. (id:51532)
Tags
| Property Summary |
|---|
| Building |
|---|
| Level | Rooms | Dimensions |
|---|---|---|
| Second level | Primary Bedroom | 17.98 m x 13.58 m |
| Bedroom 2 | 10.99 m x 11.78 m | |
| Bedroom 3 | 11.58 m x 8.99 m | |
| Bedroom 4 | 11.98 m x 13.98 m | |
| Main level | Living room | 10.79 m x 20.77 m |
| Dining room | 10.79 m x 20.77 m | |
| Family room | 12.6 m x 16.99 m | |
| Eating area | 8.99 m x 11.98 m | |
| Kitchen | 7.38 m x 11.98 m | |
| Laundry room | 2 m x 2 m |
| Features | |||||
|---|---|---|---|---|---|
| Garage | Central air conditioning | Fireplace(s) | |||
















































