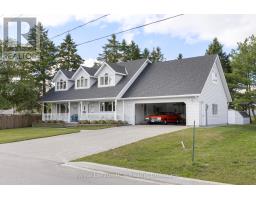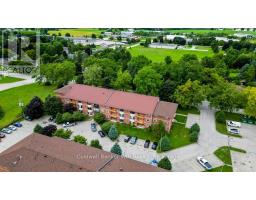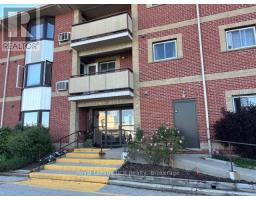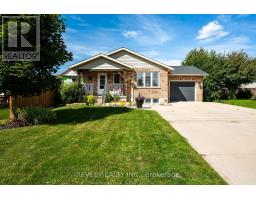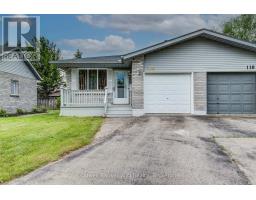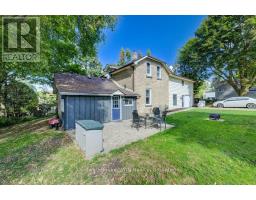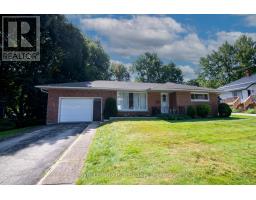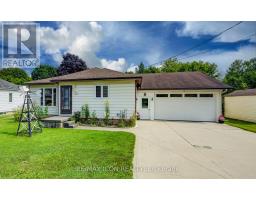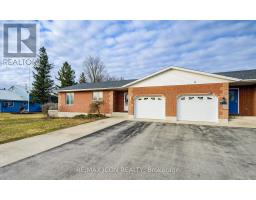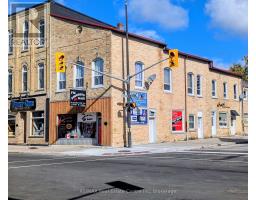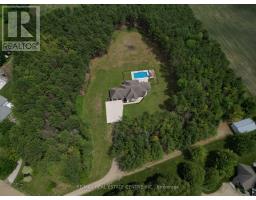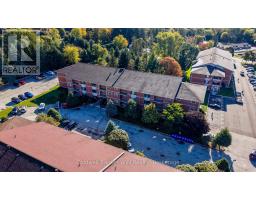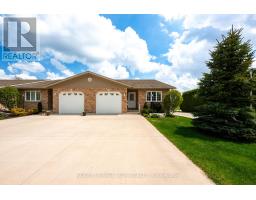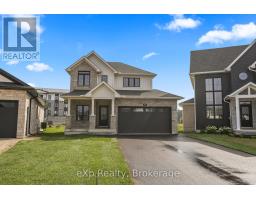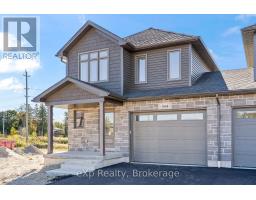141 NORTH WATER STREET W, Wellington North (Mount Forest), Ontario, CA
Address: 141 NORTH WATER STREET W, Wellington North (Mount Forest), Ontario
Summary Report Property
- MKT IDX12361420
- Building TypeHouse
- Property TypeSingle Family
- StatusBuy
- Added11 weeks ago
- Bedrooms3
- Bathrooms1
- Area1100 sq. ft.
- DirectionNo Data
- Added On24 Aug 2025
Property Overview
Welcome to this inviting 3-bedroom, 1-bathroom red brick bungalow, ideally situated on the quiet south edge of town just steps from the serene South Saugeen River. Whether you're a first-time buyer, downsizer, or investor, this home offers solid potential and a location that's hard to beat. Enjoy the ease of main floor living with a practical layout that includes a bright living area, functional kitchen, and comfortable bedrooms. The unfinished basement is a blank canvas, perfect for creating additional living space with separate side entrance, a home gym, or rec area tailored to your needs. Outside, the carport provides convenient covered parking, and the spacious yard offers plenty of room to garden, relax, or entertain. Watch the seasons change over the river right from your front window or take a peaceful stroll along the nearby trails. Affordable, well-built, and full of opportunity this gem is ready for your personal touch. (id:51532)
Tags
| Property Summary |
|---|
| Building |
|---|
| Land |
|---|
| Level | Rooms | Dimensions |
|---|---|---|
| Main level | Foyer | 1.66 m x 2.61 m |
| Living room | 6.03 m x 3.97 m | |
| Dining room | 2.75 m x 3.71 m | |
| Kitchen | 3.55 m x 2.61 m | |
| Bedroom | 3.29 m x 4.42 m | |
| Bedroom 2 | 2.91 m x 4.42 m | |
| Bedroom 3 | 3.9 m x 2.87 m | |
| Bathroom | 2.02 m x 2.59 m |
| Features | |||||
|---|---|---|---|---|---|
| Irregular lot size | Carport | No Garage | |||
| Water Heater | Dryer | Microwave | |||
| Stove | Washer | Refrigerator | |||
| Central air conditioning | |||||









































