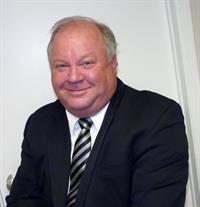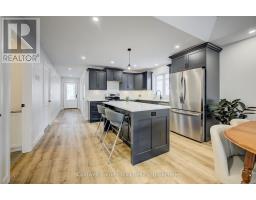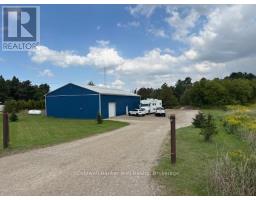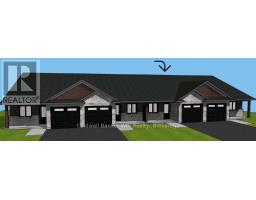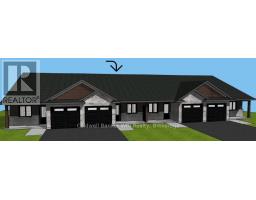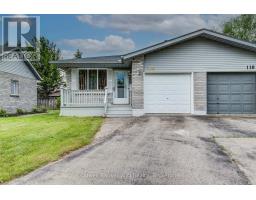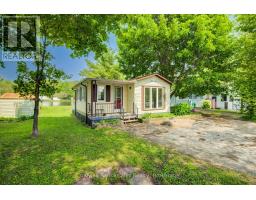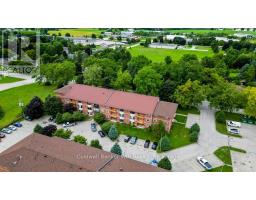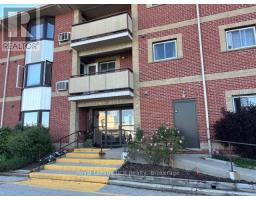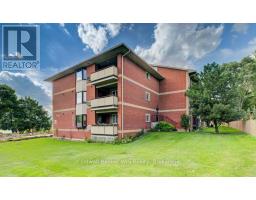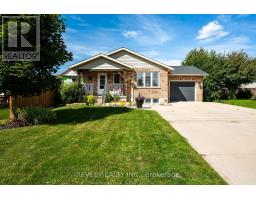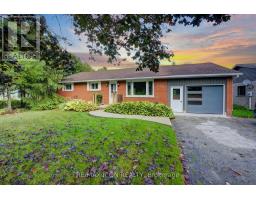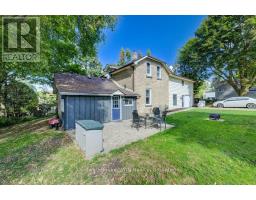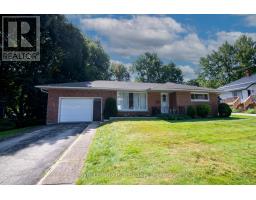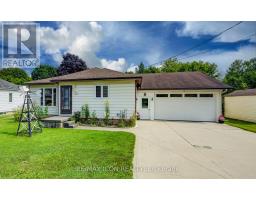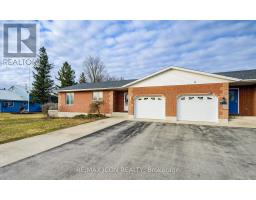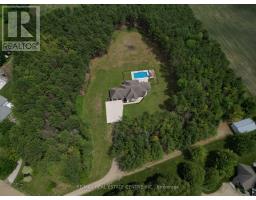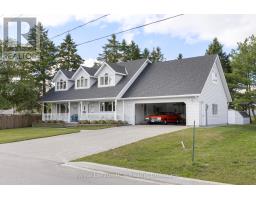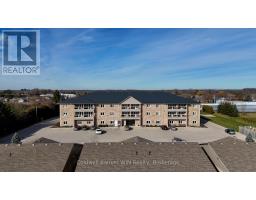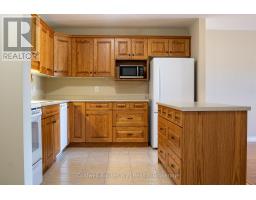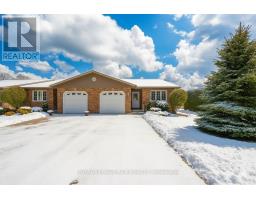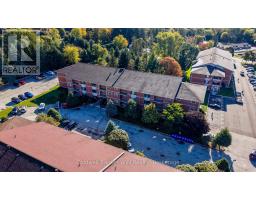647 MARTIN STREET, Wellington North (Mount Forest), Ontario, CA
Address: 647 MARTIN STREET, Wellington North (Mount Forest), Ontario
Summary Report Property
- MKT IDX12363004
- Building TypeHouse
- Property TypeSingle Family
- StatusBuy
- Added7 weeks ago
- Bedrooms3
- Bathrooms3
- Area1500 sq. ft.
- DirectionNo Data
- Added On11 Nov 2025
Property Overview
Enjoy the benefits of a new home with a country like setting instead of a new subdivision while still enjoying the benefits of "in town" living. This home is located close to parks & playgrounds, sports fields, the medical center and the hospital. This Tarion warrantied new 3 bedroom 2 bath home sits on a larger than "subdivision" sized lot with a southerly exposure overlooking the Saugeen River Valley. The floor plan provides a large family and dining/entertainment area and flows nicely to the bedroom area to the rear of the home. The family bath is located centrally for easy access from the secondary bedrooms while the principal bedroom enjoys a private 3 pc en suite with a tiled walk-in shower as well as a walk-in closet. The entrance from the garage leads you into a combination mudroom/laundry room. The 2 pc washroom and clothes closet are conveniently located close to the living area. Enjoy the view and bask in the sun from the covered front porch or relax in the shade on an optional deck at the rear. This home is ready for immediate occupancy. (id:51532)
Tags
| Property Summary |
|---|
| Building |
|---|
| Land |
|---|
| Level | Rooms | Dimensions |
|---|---|---|
| Main level | Laundry room | 4.36 m x 2.25 m |
| Bathroom | 1.02 m x 2.28 m | |
| Great room | 4.32 m x 4.56 m | |
| Dining room | 3.08 m x 4.56 m | |
| Kitchen | 4.57 m x 3.05 m | |
| Primary Bedroom | 3.96 m x 4.56 m | |
| Bathroom | 2.93 m x 1.51 m | |
| Bedroom 2 | 3.33 m x 3.47 m | |
| Bedroom 3 | 4.22 m x 3.49 m | |
| Bathroom | 1.45 m x 3.46 m |
| Features | |||||
|---|---|---|---|---|---|
| Irregular lot size | Flat site | Level | |||
| Carpet Free | Sump Pump | Attached Garage | |||
| Garage | Garage door opener remote(s) | Water Heater | |||
| Central air conditioning | Separate Electricity Meters | ||||







































