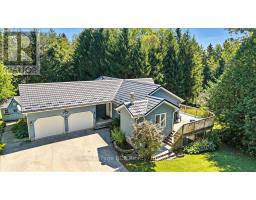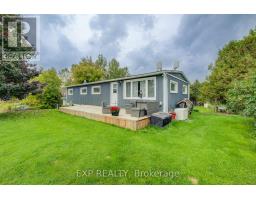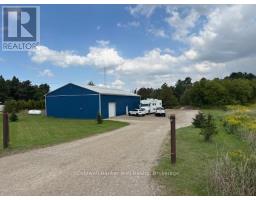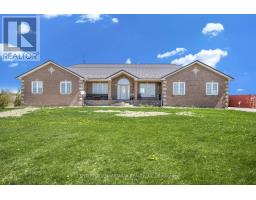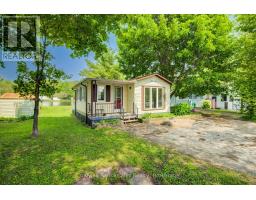7572 SIDEROAD 3 E, Wellington North, Ontario, CA
Address: 7572 SIDEROAD 3 E, Wellington North, Ontario
Summary Report Property
- MKT IDX12365317
- Building TypeHouse
- Property TypeSingle Family
- StatusBuy
- Added12 weeks ago
- Bedrooms3
- Bathrooms3
- Area1500 sq. ft.
- DirectionNo Data
- Added On10 Nov 2025
Property Overview
On 10 acres in Wellington North, this executive stone bungalow combines luxury, comfort, and country living. The custom kitchen with pantry flows into inviting family spaces, while a sunroom with walkout deck overlooks the landscaped yard and wooded lot. The spacious primary suite features a walk-in closet and spa-inspired ensuite, and the finished lower level adds a rec room, bar, and extra bedrooms. An oversized garage, circular driveway, and energy-efficient geothermal heating complete this exceptional property. NOTE: A portion of the land is conservation property, but the current assessment mistakenly treats it as fully residential. Once corrected, taxes are expected to be reduced by 50 - 60%, offering significant savings to the new owner. Don't miss your chance to own this executive home arrange a tour today! (id:51532)
Tags
| Property Summary |
|---|
| Building |
|---|
| Land |
|---|
| Level | Rooms | Dimensions |
|---|---|---|
| Basement | Bedroom | 5.43 m x 3.13 m |
| Bedroom | 3.46 m x 4.21 m | |
| Cold room | 2.05 m x 2.06 m | |
| Kitchen | 2.98 m x 2.68 m | |
| Recreational, Games room | 6.41 m x 8.2 m | |
| Utility room | 3.96 m x 9.18 m | |
| Bathroom | 3.58 m x 2.61 m | |
| Main level | Bathroom | 1.62 m x 1.59 m |
| Bedroom | 3.1 m x 2.82 m | |
| Dining room | 3.28 m x 3.61 m | |
| Foyer | 2.36 m x 1.89 m | |
| Kitchen | 3.49 m x 3.95 m | |
| Laundry room | 2.41 m x 1.59 m | |
| Living room | 7.84 m x 7.32 m | |
| Office | 3.32 m x 2.85 m | |
| Primary Bedroom | 6.85 m x 4.22 m |
| Features | |||||
|---|---|---|---|---|---|
| Wooded area | Irregular lot size | Attached Garage | |||
| Garage | Water Heater | Dishwasher | |||
| Dryer | Microwave | Stove | |||
| Washer | Refrigerator | Walk-up | |||
| Central air conditioning | |||||




















































