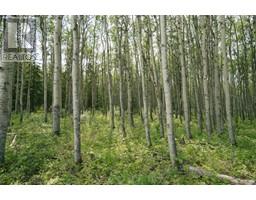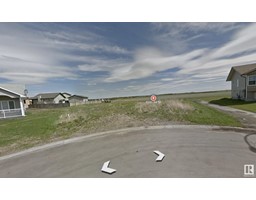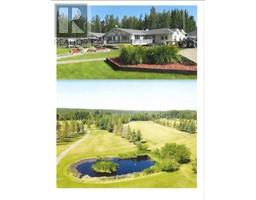82022 TWP Rd 710, Wembley, Alberta, CA
Address: 82022 TWP Rd 710, Wembley, Alberta
Summary Report Property
- MKT IDA2234012
- Building TypeHouse
- Property TypeSingle Family
- StatusBuy
- Added7 weeks ago
- Bedrooms4
- Bathrooms3
- Area1320 sq. ft.
- DirectionNo Data
- Added On30 Jun 2025
Property Overview
Your Dream Acreage Awaits – Just 20 Minutes West of Grande PrairieNestled on 10.33 acres and located only 3 km south of Wembley, this beautifully developed 1,320 sq. ft. bungalow checks all the boxes — starting with a 24' x 32' heated, metal-clad shop, zoned CR-5.Inside, the home features a warm and inviting kitchen with hardwood cabinets and flooring that flows seamlessly into the living room. The spacious primary bedroom is tucked at the back of the home, complete with a 4-piece ensuite and a generous walk-in closet.The fully finished basement offers abundant storage, two additional bedrooms, and a large rumpus room perfect for family gatherings, a home theatre, or a playroom.Outside, you'll enjoy the peace and privacy of a mature deciduous forest — offering natural shade and shelter from the wind. Gardeners will fall in love with the expansive vegetable garden and impressive 16' x 30' greenhouse. Multiple outbuildings provide plenty of room for tools, toys, or hobby farming.Whether you're looking for space to grow, room to play, or a peaceful retreat, this property delivers. Don’t miss your chance to own this rare acreage opportunity — contact your trusted REALTOR® today to book a private viewing! (id:51532)
Tags
| Property Summary |
|---|
| Building |
|---|
| Land |
|---|
| Level | Rooms | Dimensions |
|---|---|---|
| Basement | Bedroom | 11.33 Ft x 12.50 Ft |
| Bedroom | 9.50 Ft x 10.33 Ft | |
| 3pc Bathroom | 8.33 Ft x 6.33 Ft | |
| Main level | Primary Bedroom | 16.50 Ft x 14.00 Ft |
| Bedroom | 9.00 Ft x 11.00 Ft | |
| 4pc Bathroom | 7.50 Ft x 6.17 Ft | |
| 4pc Bathroom | 8.33 Ft x 5.00 Ft |
| Features | |||||
|---|---|---|---|---|---|
| Gazebo | Parking Pad | Refrigerator | |||
| Range | Hood Fan | Washer & Dryer | |||
| None | |||||




























