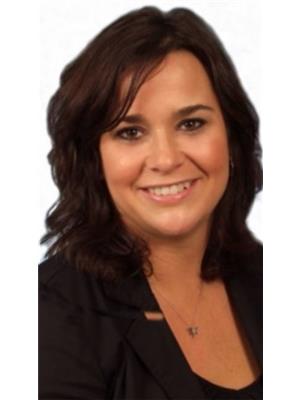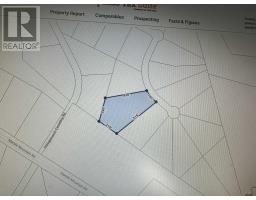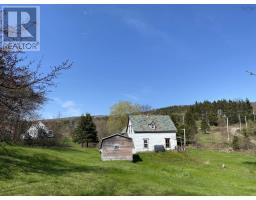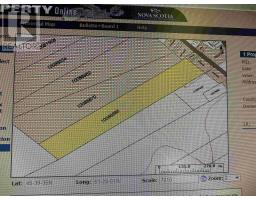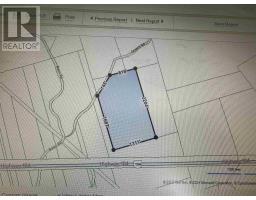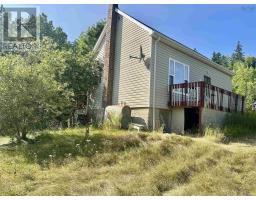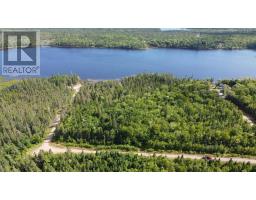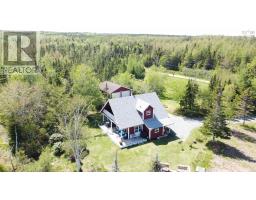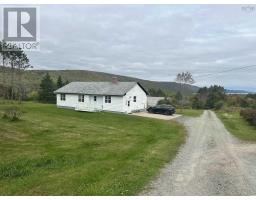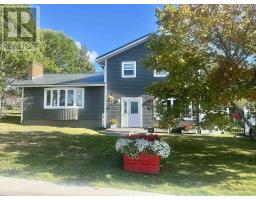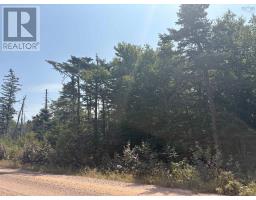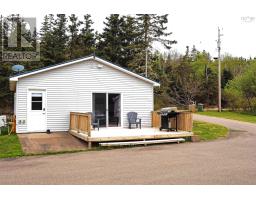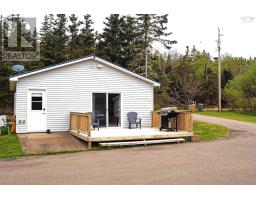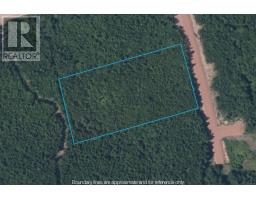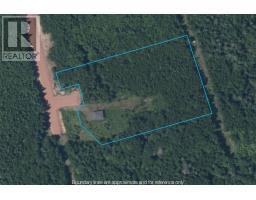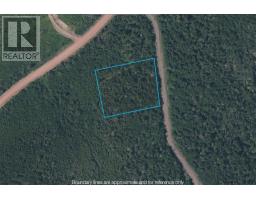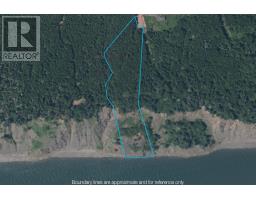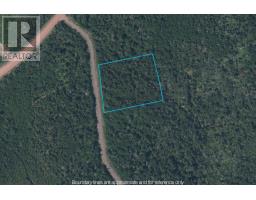220 Campbell Road, West Bay, Nova Scotia, CA
Address: 220 Campbell Road, West Bay, Nova Scotia
Summary Report Property
- MKT ID202522041
- Building TypeHouse
- Property TypeSingle Family
- StatusBuy
- Added24 weeks ago
- Bedrooms1
- Bathrooms2
- Area1100 sq. ft.
- DirectionNo Data
- Added On02 Sep 2025
Property Overview
Welcome to 220 Campbell's Road located in West Bay, Cape Breton Island. This hidden gem is located 3/4 of a mile off the Marble Mountain Road, and maintained year round by the Department of Transportation. 5 PID's consisting of a whopping 445 Acres!!! PID #50144740 (144 acres), PID# 50020106 (45 Acres), PID# 50303213 (56 Acres), PID# 50303122 (23 Acres), and PID# 50024124 (177 Acres). 30 acres which are cleared. Enjoy walking, horseback riding, or four wheeling on your own trails throughout the property. State of the art 250 x 72 Wired Barn with covered verandah built in 2020. Wood frame construction, steel lined inside and outside. Indoor riding arena, 9 (10x12) horse stalls, and viewing area. The mechanical room, tac room & office, 2 PC bath, and ally way all have in floor heating. 200 amp panel. The barn has its own well and septic. There is also an outdoor riding arena. The year round chalet was built in 2008 and has an open concept kitchen/living area with woodstove, 3 PC bath, and the loft hosts the bedroom. Fridge, Stove, Dishwasher, washer and dryer are all under 2 years old. The back part of the chalet can be developed further for more living space. Marble Mountain beach, or Dundee beach is just a 10 minute drive. The town of Port Hawkesbury is only 20 minutes away! Call for more information today!! (id:51532)
Tags
| Property Summary |
|---|
| Building |
|---|
| Level | Rooms | Dimensions |
|---|---|---|
| Second level | Bedroom | loft 26x13.9 |
| Main level | Eat in kitchen | 21x14 |
| Bath (# pieces 1-6) | 8.9x6.7 | |
| Living room | open concept 21x14 | |
| Storage | 8x22 |
| Features | |||||
|---|---|---|---|---|---|
| Gravel | Stove | Dishwasher | |||
| Dryer | Washer | Refrigerator | |||






























