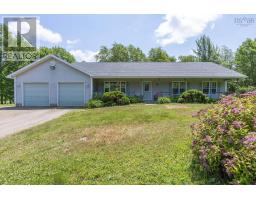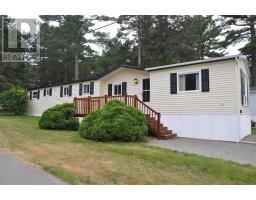3404 Brow of Mountain Road, West Black Rock, Nova Scotia, CA
Address: 3404 Brow of Mountain Road, West Black Rock, Nova Scotia
Summary Report Property
- MKT ID202512035
- Building TypeHouse
- Property TypeSingle Family
- StatusBuy
- Added8 weeks ago
- Bedrooms3
- Bathrooms3
- Area1925 sq. ft.
- DirectionNo Data
- Added On21 Aug 2025
Property Overview
Welcome to this 2 storey home built in 2007 by the present owners. Built on slab offering 1925 sqft of finished living space featuring on main: Kitchen with ample cabinets; dining room; living room with wood insert in the fireplace with steel liner in the chimney; mudroom/laundry/utility room; den/office and a 2pc powder room. Upstairs features large primary bedroom with walk-in closet and 3pc ensuite; 2 other good sized bedrooms and a 4pc main bath. Cushion flooring in kitchen, dining room, mudroom and bathrooms and laminate flooring in remainder. Home has good systems with 200 Amp. electrical service, a drilled well and an approved raised bed septic system in rear of house. The detached 32 x 40 garage/workshop is wood constructions with steel roof and steel siding; has 10' walls, dirt floor; partially insulated and has water and is wired. A 21' above ground pool on the West side. Sitting on 25 acres the property has a private country sitting with a great hobby farm potential! The acre lot just recently surveyed and severed from the property could be purchased with the property at an extra cost. (id:51532)
Tags
| Property Summary |
|---|
| Building |
|---|
| Level | Rooms | Dimensions |
|---|---|---|
| Second level | Primary Bedroom | 14 X 13.8 |
| Ensuite (# pieces 2-6) | 7.4 X 11.6 | |
| Other | 3.10 X 11.6 | |
| Bath (# pieces 1-6) | 9.2 X 97.2 | |
| Bedroom | 13 X 12 | |
| Bedroom | 12 X 12 | |
| Main level | Mud room | 12 x 10 |
| Kitchen | 14 x 13 | |
| Dining room | 14 x 7 | |
| Living room | 16 X 13 | |
| Den | 11.6 X 7.11 | |
| Bath (# pieces 1-6) | 7.8 X 6 |
| Features | |||||
|---|---|---|---|---|---|
| Treed | Level | Garage | |||
| Detached Garage | Gravel | Range - Electric | |||
| Dishwasher | Washer/Dryer Combo | Refrigerator | |||
| Wall unit | Heat Pump | ||||

















































