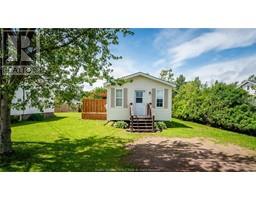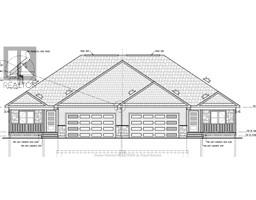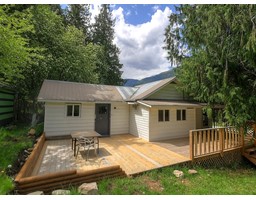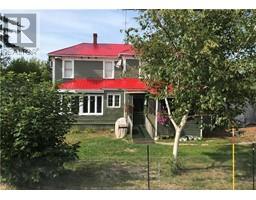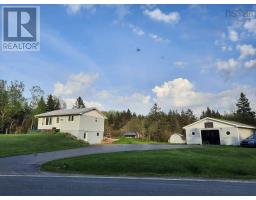115 MacMillan Point Road, West Covehead, Prince Edward Island, CA
Address: 115 MacMillan Point Road, West Covehead, Prince Edward Island
Summary Report Property
- MKT ID202502559
- Building TypeHouse
- Property TypeSingle Family
- StatusBuy
- Added2 days ago
- Bedrooms3
- Bathrooms2
- Area2860 sq. ft.
- DirectionNo Data
- Added On20 Feb 2025
Property Overview
When Viewing This Property On Realtor.ca Please Click On The Multimedia or Virtual Tour Link For More Property Info. This 3 Bed, 2 Bath home sits on 1 acre & is nestled between Brackley & Covehead Bay. This home boasts a large entryway with walk-in cloak room & a cathedral ceiling with floor to ceiling shiplap. Open concept kitchen/living/dining space boasts a 10ft Island with beautiful quartz & walk-in pantry. The Livingroom has beautiful thermal wood beams. Main floor continues with 2 large bedrooms, primary bedroom with ensuite & 6ft soaker tub & walk-in closet. Main bathroom has a large walk-in shower & laundry. Basement is beautifully finished with thermal wood beams, large above ground windows & hosts a large third bedroom, games room, secondary family room & bonus/storage room. Oversized attached 26x34 fully finished heated garage has a wood stove & is wired for car charging station & generator. Oversized front & back decks with privacy walls. (id:51532)
Tags
| Property Summary |
|---|
| Building |
|---|
| Level | Rooms | Dimensions |
|---|---|---|
| Lower level | Bedroom | 14.4x15.8 |
| Great room | 15x23 | |
| Main level | Kitchen | 8.6x13.8 |
| Living room | 10x10.2 | |
| Dining room | 7.7x12 | |
| Bedroom | 11.1x13.2 | |
| Bedroom | 11x12 | |
| Ensuite (# pieces 2-6) | 8.8x5.7 | |
| Other | 5.5x10.3 | |
| Bath (# pieces 1-6) | 10.8x6.1 4pc |
| Features | |||||
|---|---|---|---|---|---|
| Paved driveway | Attached Garage | Heated Garage | |||
| Parking Space(s) | Oven - Propane | Stove | |||
| Dishwasher | Dryer | Washer | |||
| Microwave | Refrigerator | Air exchanger | |||






















