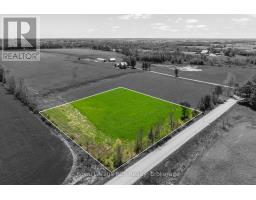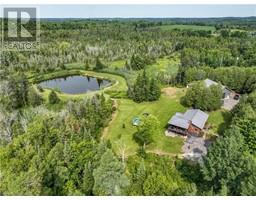132 MARSHALL HEIGHTS Road West Grey, West Grey, Ontario, CA
Address: 132 MARSHALL HEIGHTS Road, West Grey, Ontario
Summary Report Property
- MKT IDX10846636
- Building TypeHouse
- Property TypeSingle Family
- StatusBuy
- Added17 weeks ago
- Bedrooms3
- Bathrooms5
- Area4403 sq. ft.
- DirectionNo Data
- Added On03 Dec 2024
Property Overview
Discover your dream home in the desirable Marshall Heights Estate subdivision, just minutes from downtown Durham. This stunning over 4,400 square foot custom residence sits on a picturesque 1.6 acre lot, featuring a serene wooded area that offers a tranquil, rural feel. Built by Candue Homes, renowned for their commitment to quality and craftsmanship, this home embodies a vision of light and airy spaces blended with rustic farmhouse charm. Designed for both entertaining and cozy living, the efficient layout flows seamlessly throughout, allowing for easy movement between spaces. Enjoy the convenience of a main floor primary suite, laundry, and office, which enhance daily life. The entertainer’s kitchen, adjoined by a butler's pantry just steps from the garage, features custom cabinets and stone counters, complemented by a large island and open area perfect for gatherings. Ideal for family visits, the spacious lower level includes two bedrooms with en suite baths, a gym, and a large casual sitting area with a bar and game zones. Elegant design details abound, including an abundance of leaded windows, hand-hewn beams in the soaring living room ceiling, and transom windows that elevate the farmhouse aesthetic. Each room showcases the work of skilled artisans, with custom closets and unique live edge features that add character. . This residence is not just a home; it’s a testament to thoughtful design and quality construction. Don’t miss this rare opportunity to own a beautifully crafted home in a fantastic location—schedule a showing today! (id:51532)
Tags
| Property Summary |
|---|
| Building |
|---|
| Land |
|---|
| Level | Rooms | Dimensions |
|---|---|---|
| Lower level | Media | 16'10'' x 18'2'' |
| Exercise room | 10'1'' x 18'3'' | |
| Recreation room | 19'11'' x 22'3'' | |
| 3pc Bathroom | 6'6'' x 11'0'' | |
| Bedroom | 11'8'' x 14'6'' | |
| 3pc Bathroom | 6'0'' x 11'0'' | |
| Bedroom | 11'8'' x 14'6'' | |
| Main level | Foyer | 11'3'' x 10'2'' |
| Office | 11'8'' x 11'10'' | |
| Mud room | 5'1'' x 14'7'' | |
| Pantry | 8'11'' x 9'1'' | |
| Dining room | 12'2'' x 15'0'' | |
| Kitchen | 12'2'' x 17'0'' | |
| Great room | 20'0'' x 25'6'' | |
| 2pc Bathroom | 3'7'' x 8'10'' | |
| 2pc Bathroom | 5'0'' x 9'0'' | |
| Full bathroom | 10'0'' x 16'3'' | |
| Primary Bedroom | 12'2'' x 16'6'' |
| Features | |||||
|---|---|---|---|---|---|
| Southern exposure | Paved driveway | Recreational | |||
| Sump Pump | Automatic Garage Door Opener | Attached Garage | |||
| Central Vacuum | Dishwasher | Dryer | |||
| Freezer | Oven - Built-In | Refrigerator | |||
| Satellite Dish | Water softener | Range - Gas | |||
| Microwave Built-in | Window Coverings | Garage door opener | |||
| Central air conditioning | |||||












