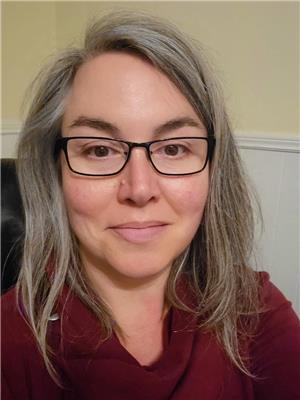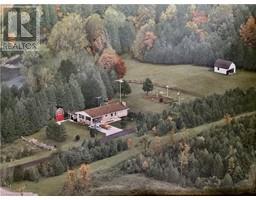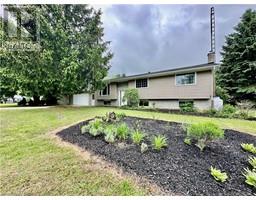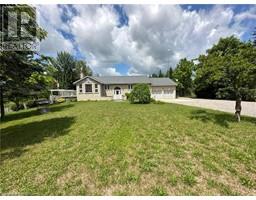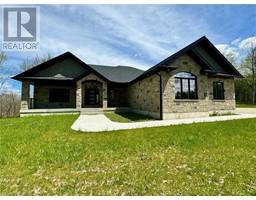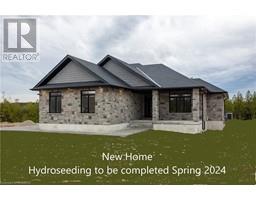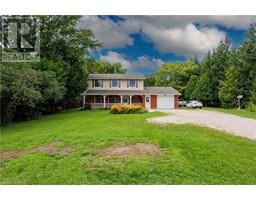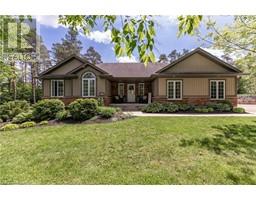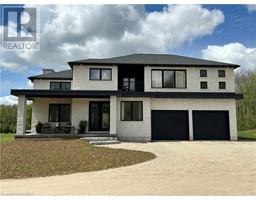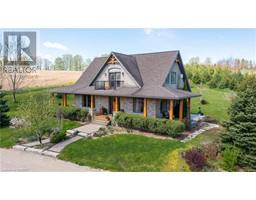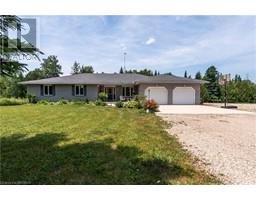161 PINE VIEW Drive West Grey, West Grey, Ontario, CA
Address: 161 PINE VIEW Drive, West Grey, Ontario
Summary Report Property
- MKT ID40567472
- Building TypeHouse
- Property TypeSingle Family
- StatusBuy
- Added1 weeks ago
- Bedrooms5
- Bathrooms3
- Area2924 sq. ft.
- DirectionNo Data
- Added On18 Jun 2024
Property Overview
Welcome to Forest Creek Estates, a preferred neighbourhood just minutes from Hanover. This 5 bed, 3 bath bungalow, built in 2020, is situated on a large, 1.63 acre estate lot. This is one of the more private lots in the neighbourhood, located on a cul-de-sac, surrounded by trees and backing onto farmer's fields. The main floor features a bright, open-concept living room with cozy fireplace and cathedral ceilings. The spacious kitchen boasts quartz countertops, Barzotti cabinets, new, custom backsplash, and large island. From the dining area access the large deck (complete with BBQ hook-up) through large sliding doors. The primary bedroom features a large walk-in closet and luxurious, 5 piece ensuite bath. Two further bedrooms, a 4 piece bathroom, and laundry/mud room complete the main floor. Downstairs, the fully finished lower level boasts an additional two bedrooms, a 3 piece bathroom, spacious rec room, storage, a utility room, and a convenient walk-up to the garage. This up-and-coming neighbourhood is quickly expanding and residents enjoy access to walking trails and nearby beautiful Boyd Lake. (id:51532)
Tags
| Property Summary |
|---|
| Building |
|---|
| Land |
|---|
| Level | Rooms | Dimensions |
|---|---|---|
| Basement | Utility room | 11'5'' x 12'10'' |
| Storage | 4'9'' x 3'3'' | |
| Recreation room | 26'9'' x 42'4'' | |
| 3pc Bathroom | 8'3'' x 9'8'' | |
| Bedroom | 12'11'' x 9'3'' | |
| Bedroom | 13'9'' x 9'8'' | |
| Main level | Laundry room | 11'9'' x 8'9'' |
| 4pc Bathroom | 7'11'' x 6'7'' | |
| Bedroom | 11'6'' x 10'0'' | |
| Bedroom | 11'11'' x 10'1'' | |
| Full bathroom | 15'7'' x 9'9'' | |
| Primary Bedroom | 15'9'' x 12'5'' | |
| Dining room | 12'3'' x 10'6'' | |
| Kitchen | 12'3'' x 12'6'' | |
| Living room | 11'8'' x 23'1'' |
| Features | |||||
|---|---|---|---|---|---|
| Cul-de-sac | Country residential | Sump Pump | |||
| Automatic Garage Door Opener | Attached Garage | Dishwasher | |||
| Dryer | Microwave | Refrigerator | |||
| Water softener | Range - Gas | Hood Fan | |||
| Window Coverings | Garage door opener | Central air conditioning | |||





































