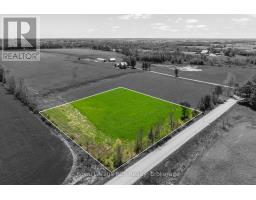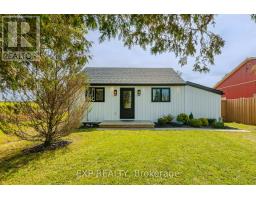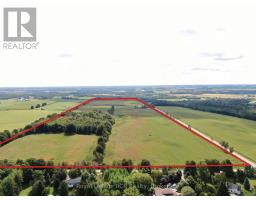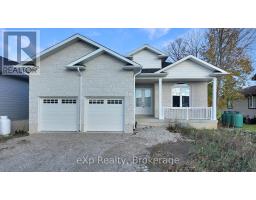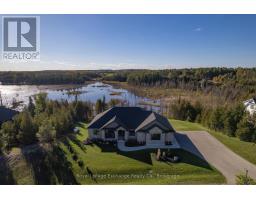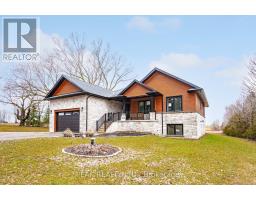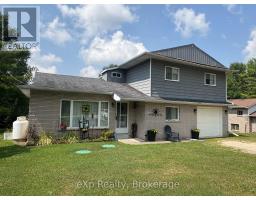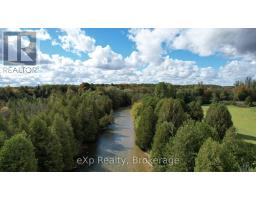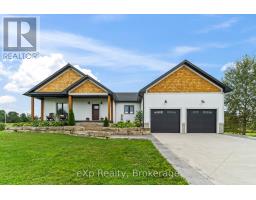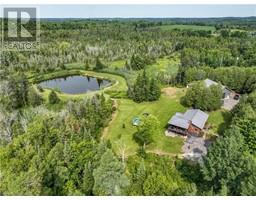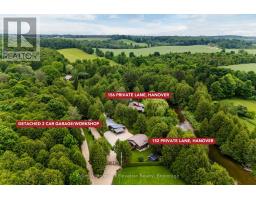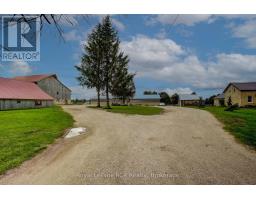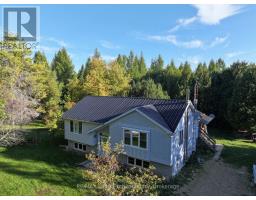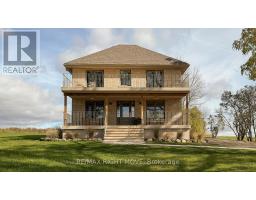201 HUTTON HILL ROAD, West Grey, Ontario, CA
Address: 201 HUTTON HILL ROAD, West Grey, Ontario
Summary Report Property
- MKT IDX12261964
- Building TypeHouse
- Property TypeSingle Family
- StatusBuy
- Added22 weeks ago
- Bedrooms3
- Bathrooms2
- Area1100 sq. ft.
- DirectionNo Data
- Added On25 Aug 2025
Property Overview
Discover your own private oasis just minutes from downtown Durham with this stunning 4-bedroom, 2-bathroom bungalow, nestled on a serene 6.72-acre property in picturesque West Grey. This beautiful open concept home offers the perfect blend of comfort and nature, featuring a spacious deck with tranquil views of the surrounding trees and above-ground pool for summer enjoyment. Enjoy tinkering in the large attached garage where you can park vehicles of any kind. Basement has a roughed in bathroom ready for you to finish however you please. Whether you're relaxing poolside, exploring your own wooded retreat, or unwinding on the deck, you'll love the peace and privacy this property provides. A charming garden shed adds extra functionality to this incredible countryside escape. (id:51532)
Tags
| Property Summary |
|---|
| Building |
|---|
| Level | Rooms | Dimensions |
|---|---|---|
| Basement | Bedroom | 4.63 m x 3.63 m |
| Family room | 7.39 m x 7.96 m | |
| Main level | Bedroom | 3.54 m x 4.19 m |
| Bedroom 2 | 3.54 m x 2.86 m | |
| Bedroom 3 | 2.73 m x 4.14 m | |
| Bathroom | 2.73 m x 2.59 m | |
| Laundry room | 2.73 m x 2.21 m | |
| Kitchen | 3.74 m x 5.07 m | |
| Living room | 3.78 m x 5.07 m | |
| Bathroom | 2.69 m x 1.69 m |
| Features | |||||
|---|---|---|---|---|---|
| Wooded area | Lane | Attached Garage | |||
| Garage | Water Heater - Tankless | Water Heater | |||
| Water softener | Dryer | Stove | |||
| Washer | Refrigerator | Central air conditioning | |||



































