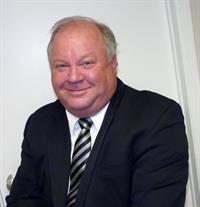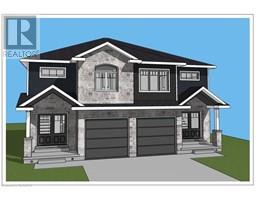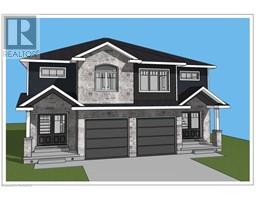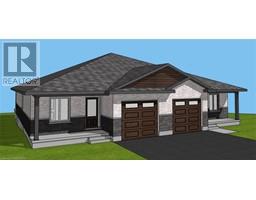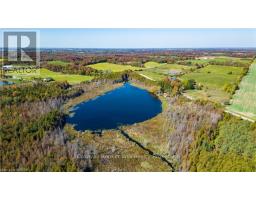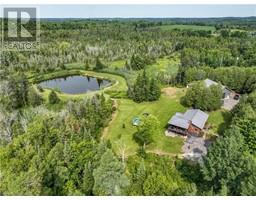542310 CONCESSION 14 NDR West Grey, West Grey, Ontario, CA
Address: 542310 CONCESSION 14 NDR, West Grey, Ontario
Summary Report Property
- MKT ID40648324
- Building TypeHouse
- Property TypeSingle Family
- StatusBuy
- Added14 weeks ago
- Bedrooms3
- Bathrooms3
- Area2400 sq. ft.
- DirectionNo Data
- Added On03 Dec 2024
Property Overview
Looking for a great hobby farm to move into semi-retirement? This 77+ acre farm provides an interesting combination of amenities. Starting with a comfortable 47 year old 1,200 ft.² 3+ bedroom 2 ½ bath raised bungalow with an attached sunroom. The attached double car garage has a walk down to the partially finished lower level. This home has benefited from many upgrades including an 8 year old HyGrade metal roof, new vinyl clad Thermopane windows and new kitchen cabinets in 2016 and all 3 baths were upgraded. Electrical power is augmented by a 9 yr old owned 6 kwh solar panel. The principal outbuildings include a 5 yr old 22 ft. X 32 ft metal workshop, an 8 yr old 24 ft x 48 ft. Metal Quonset building and a 21 ft x 40 ft. metal clad barn with a full walk out stable. There are numerous small buildings; a greenhouse, a chicken roost, a dog kennel and several wood storage sheds. There are 20+ acres of fenced pasture/hay fields. An extensive trail system winds through the 50+ acres of woods which include over 3,000 reforested trees (under a forest management agreement which doesn't renew until 2032) and around 2 large seasonal ponds. (id:51532)
Tags
| Property Summary |
|---|
| Building |
|---|
| Land |
|---|
| Level | Rooms | Dimensions |
|---|---|---|
| Lower level | 2pc Bathroom | Measurements not available |
| Bonus Room | 13'4'' x 13'2'' | |
| Laundry room | 11'6'' x 12'0'' | |
| Utility room | 11'6'' | |
| Recreation room | 11'0'' x 25'9'' | |
| Family room | 13'3'' x 11'6'' | |
| Main level | 3pc Bathroom | Measurements not available |
| 4pc Bathroom | Measurements not available | |
| Sunroom | 9'0'' x 13'5'' | |
| Bedroom | 10'5'' x 10'6'' | |
| Bedroom | 10'0'' x 14'0'' | |
| Primary Bedroom | 15'5'' x 13'5'' | |
| Kitchen | 11'0'' x 11'8'' | |
| Dining room | 9'0'' x 10'3'' | |
| Living room | 16'4'' x 20'0'' |
| Features | |||||
|---|---|---|---|---|---|
| Crushed stone driveway | Country residential | Automatic Garage Door Opener | |||
| Attached Garage | Dishwasher | Dryer | |||
| Refrigerator | Stove | Washer | |||
| Window Coverings | Garage door opener | Central air conditioning | |||


