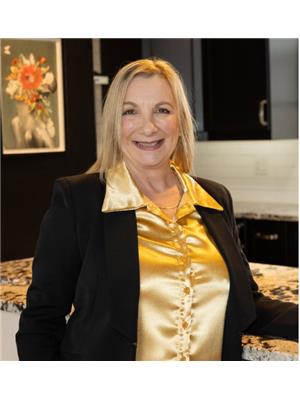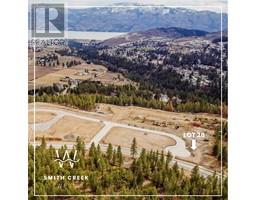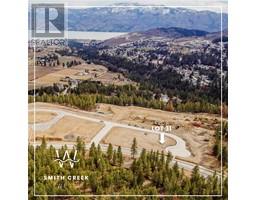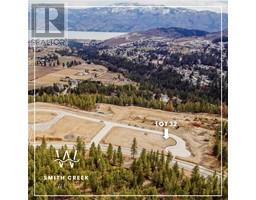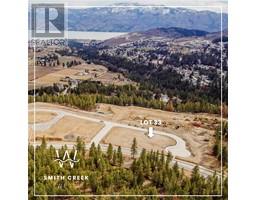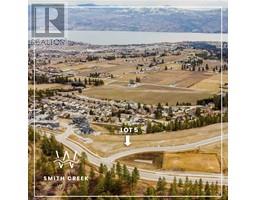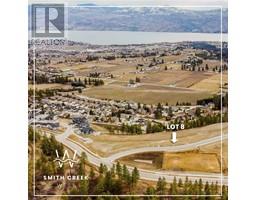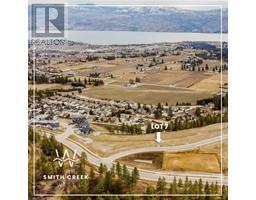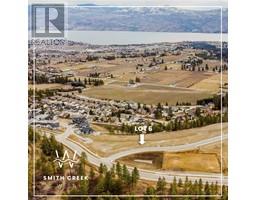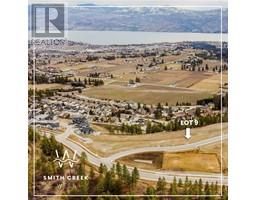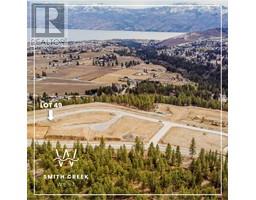1269 Marlyn Court Lakeview Heights, West Kelowna, British Columbia, CA
Address: 1269 Marlyn Court, West Kelowna, British Columbia
Summary Report Property
- MKT ID10334340
- Building TypeHouse
- Property TypeSingle Family
- StatusBuy
- Added23 weeks ago
- Bedrooms4
- Bathrooms3
- Area2335 sq. ft.
- DirectionNo Data
- Added On06 Feb 2025
Property Overview
Charming 4-Bedroom, 3-Bath Home on Quiet Cul-de-Sac. This spacious 4-bedroom, 3-bathroom home is nestled in a peaceful cul-de-sac, just steps away from schools and bus routes. A short drive to downtown Kelowna this property features a .26-acre fully irrigated, private, fenced yard with lush fruit trees and plenty of room to relax or entertain. Inside, you'll find a modern kitchen with updated appliances (including a brand-new stove, 2024) and stylish flooring, all installed in 2018. The bathrooms have also been professionally updated, adding to the home’s contemporary feel. With plenty of parking and a heated garage this home is great for those who enjoy spending time working on projects. Zoned RP1, the property supports multiple housing options, including a suite, duplex, or townhouse (with City approval), making it an excellent investment opportunity. Key updates include: Roof (2023), Gutters and Downspouts (2020), Windows (2006), Furnace (2010), Hot Water Tank (2018) and Washer & Dryer (2024). (id:51532)
Tags
| Property Summary |
|---|
| Building |
|---|
| Land |
|---|
| Level | Rooms | Dimensions |
|---|---|---|
| Lower level | 3pc Bathroom | 6'4'' x 8'10'' |
| Bedroom | 12'8'' x 14'3'' | |
| Utility room | 5'3'' x 3'8'' | |
| Laundry room | 11'7'' x 9' | |
| Recreation room | 24'1'' x 30'1'' | |
| Main level | Full bathroom | 12' x 4'11'' |
| Bedroom | 10'8'' x 9'8'' | |
| Bedroom | 11'9'' x 9'11'' | |
| 3pc Ensuite bath | 7'11'' x 5' | |
| Primary Bedroom | 14'1'' x 11'1'' | |
| Living room | 14'1'' x 17'7'' | |
| Dining room | 12'5'' x 10'11'' | |
| Dining nook | 12' x 8'2'' | |
| Kitchen | 12' x 7'10'' |
| Features | |||||
|---|---|---|---|---|---|
| See Remarks | Attached Garage(2) | Refrigerator | |||
| Dishwasher | Oven - Electric | Hood Fan | |||
| Washer & Dryer | Central air conditioning | ||||


































