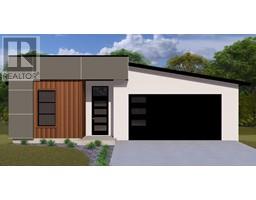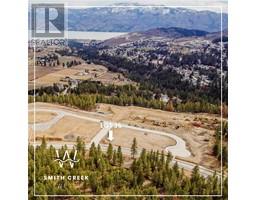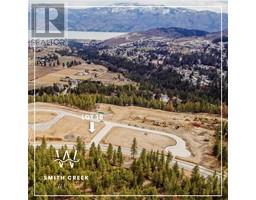1462 Gregory Road Lakeview Heights, West Kelowna, British Columbia, CA
Address: 1462 Gregory Road, West Kelowna, British Columbia
Summary Report Property
- MKT ID10330958
- Building TypeHouse
- Property TypeSingle Family
- StatusBuy
- Added4 hours ago
- Bedrooms4
- Bathrooms3
- Area3770 sq. ft.
- DirectionNo Data
- Added On07 Feb 2025
Property Overview
This incredible walk out rancher towers above Okanagan lake and Green Bay with captivating views from almost every room in the home. On the main floor you have the primary bedroom, an office, open concept living and a dining and kitchen area which is flooded with natural light and granite. The Ensuite is something special with it's massive footprint and mesmerizing views from the the sunken bathtub. Downstairs, the walkout basement has a separate entrance making it easily suitable. The lower level maintains incredible views and natural light within this massive open space leading out to your private deck. There are also 2 generously sized bedrooms on the lower floor with the space to add more if needed. There is no shortage of storage with a huge crawl space accessed from sliding glass doors under the lower balcony to safely hold all of your belongings. Parking your boat or RV will be no issue with a large area below the home to store your toys and room out front of the home for your guests to park in addition to the double garage. (id:51532)
Tags
| Property Summary |
|---|
| Building |
|---|
| Level | Rooms | Dimensions |
|---|---|---|
| Basement | Games room | 25'9'' x 17'0'' |
| 4pc Ensuite bath | 10'0'' x 6'0'' | |
| Bedroom | 12'3'' x 11'0'' | |
| Bedroom | 16'9'' x 14'0'' | |
| Family room | 34'0'' x 17'6'' | |
| Main level | Dining nook | 11'0'' x 8'0'' |
| Bedroom | 11'6'' x 10'3'' | |
| 4pc Bathroom | 7'0'' x 7'6'' | |
| 5pc Ensuite bath | 15'0'' x 8'0'' | |
| Primary Bedroom | 15'0'' x 14'9'' | |
| Kitchen | 16'8'' x 15'0'' | |
| Dining room | 14'0'' x 11'3'' | |
| Living room | 17'0'' x 14'0'' |
| Features | |||||
|---|---|---|---|---|---|
| Irregular lot size | Central island | See Remarks | |||
| Attached Garage(2) | Refrigerator | Dishwasher | |||
| Dryer | Range - Electric | Microwave | |||
| Washer | Central air conditioning | ||||





































































