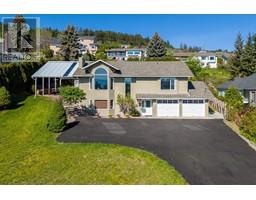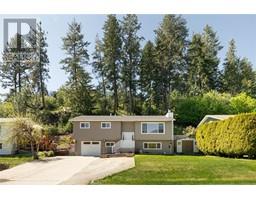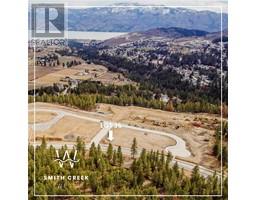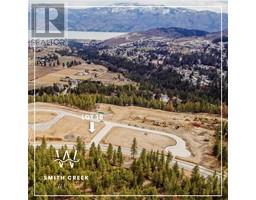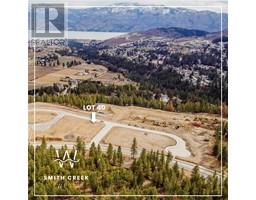1750 Westside Road N Unit# 5 Westside Road, West Kelowna, British Columbia, CA
Address: 1750 Westside Road N Unit# 5, West Kelowna, British Columbia
Summary Report Property
- MKT ID10325452
- Building TypeHouse
- Property TypeSingle Family
- StatusBuy
- Added8 hours ago
- Bedrooms4
- Bathrooms5
- Area6395 sq. ft.
- DirectionNo Data
- Added On24 Apr 2025
Property Overview
10.5-acre lakeview estate, where breathtaking lake views greet you daily. If you're seeking a luxurious hobby farm lifestyle that blends privacy, peacefulness, and elevated living, this rare property will impress. An entertainer’s dream, the home has been extensively customized, combining exquisite design, sleek lines, and timeless architecture with exceptional indoor-outdoor spaces. Floor-to-ceiling windows span all three levels, showcasing stunning lake views and filling the home with natural light. The updated chef's kitchen features a meticulously curated design with top-of-the-line appliances and finishes. Open to the dining area, living space, and beverage bar, it balances tranquility for relaxation with seamless flow for hosting. The layout accommodates all phases of life, featuring a main-level primary bedroom and an additional upper-level primary suite. Upstairs, the lofted library and bonus room offer versatile spaces tailored to the next owner's needs. The lower level includes a large family room with a wet bar, two bedrooms, and a bonus area currently used as a home gym and steam room. This one-of-a-kind property offers endless possibilities, boasting expansive green space, a serene pool oasis, established garden beds, a vineyard and orchard, direct hiking trail access, and breathtaking lake views—a masterpiece of lifestyle and location. The secure, gated estate offers unmatched privacy and serenity, just 20 minutes from Downtown Kelowna. (id:51532)
Tags
| Property Summary |
|---|
| Building |
|---|
| Land |
|---|
| Level | Rooms | Dimensions |
|---|---|---|
| Second level | Library | 15'8'' x 13'10'' |
| Full bathroom | 8'9'' x 4'11'' | |
| Other | 21'11'' x 23'0'' | |
| Full ensuite bathroom | 11'10'' x 13'2'' | |
| Other | 11'10'' x 9'11'' | |
| Primary Bedroom | 18'5'' x 19'2'' | |
| Lower level | Full bathroom | 11'9'' x 10'10'' |
| Bedroom | 12'0'' x 13'10'' | |
| Bedroom | 17'0'' x 12'11'' | |
| Other | 7'0'' x 14'9'' | |
| Family room | 18'5'' x 23'0'' | |
| Exercise room | 18'0'' x 21'8'' | |
| Gym | 17'5'' x 18'11'' | |
| Main level | Full ensuite bathroom | 13'6'' x 9'7'' |
| Partial bathroom | 5'0'' x 9'6'' | |
| Other | 10'8'' x 14'10'' | |
| Primary Bedroom | 17'0'' x 15'0'' | |
| Other | 9'9'' x 11'5'' | |
| Dining room | 15'5'' x 21'5'' | |
| Living room | 30'2'' x 22'2'' | |
| Kitchen | 13'6'' x 21'5'' |
| Features | |||||
|---|---|---|---|---|---|
| Private setting | Central island | Balcony | |||
| Three Balconies | Attached Garage(3) | Oversize | |||
| RV(1) | Heat Pump | ||||







































































