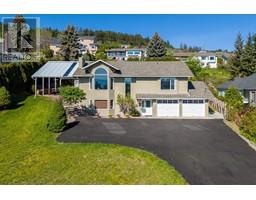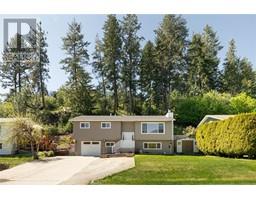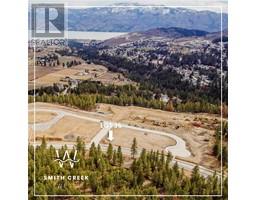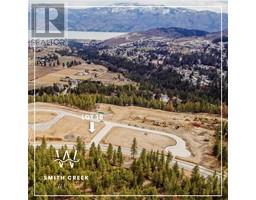1917 Rosealee Lane West Kelowna Estates, West Kelowna, British Columbia, CA
Address: 1917 Rosealee Lane, West Kelowna, British Columbia
Summary Report Property
- MKT ID10339577
- Building TypeHouse
- Property TypeSingle Family
- StatusBuy
- Added1 weeks ago
- Bedrooms3
- Bathrooms2
- Area2247 sq. ft.
- DirectionNo Data
- Added On09 Apr 2025
Property Overview
This well-maintained 3-bedroom walk-out rancher is located in the sought-after West Kelowna Rose Valley Neighborhood, within walking distance of MarJok Elementary School. The main floor features an open living space, including a spacious living room with fireplace, dining room with sliding doors to the upper deck, and bright white open concept kitchen. The kitchen has granite countertops, double sink with view to the mountains and stainless steel appliances. The primary bedroom on the main floor offers views of the valley and mountains. Additionally, there is a large den (which could serve as a second bedroom) and a full laundry room on the main floor. The walk-out basement includes a large family room with a gas fireplace, two well-sized bedrooms, and a full bathroom. In the fenced rear yard, there is a professionally built sauna (AS IS) for year-round use. This home is suitable for both families and empty nesters. Please view the video and Iguide digital walk-through for a complete tour of this property. OPEN HOUSE SUNDAY APRIL 13 12-2PM (id:51532)
Tags
| Property Summary |
|---|
| Building |
|---|
| Land |
|---|
| Level | Rooms | Dimensions |
|---|---|---|
| Basement | Storage | 9'5'' x 18'1'' |
| Utility room | 18'0'' x 9'3'' | |
| Recreation room | 15'5'' x 23'5'' | |
| Bedroom | 12'0'' x 10'1'' | |
| Bedroom | 14'5'' x 12'6'' | |
| 3pc Bathroom | 8'0'' x 8'6'' | |
| Main level | 4pc Bathroom | 4'10'' x 9'0'' |
| Primary Bedroom | 11'11'' x 17'10'' | |
| Den | 10'0'' x 11'11'' | |
| Dining room | 12'2'' x 8'11'' | |
| Kitchen | 11'6'' x 13'0'' | |
| Laundry room | 6'0'' x 9'7'' | |
| Living room | 15'0'' x 15'11'' |
| Features | |||||
|---|---|---|---|---|---|
| Irregular lot size | Central island | Attached Garage(2) | |||
| Refrigerator | Dishwasher | Dryer | |||
| Range - Electric | Microwave | Washer | |||
| Central air conditioning | |||||











































































