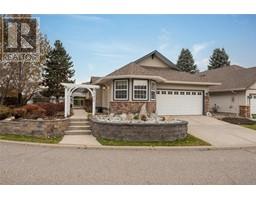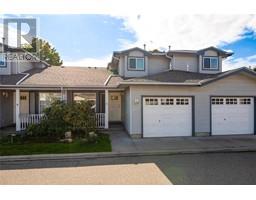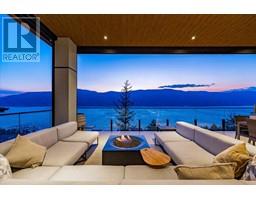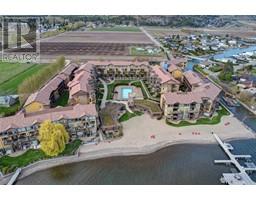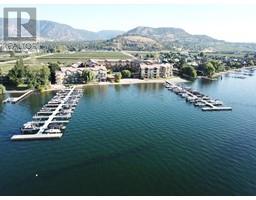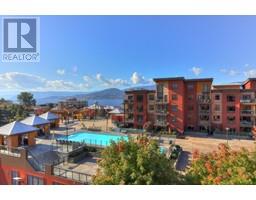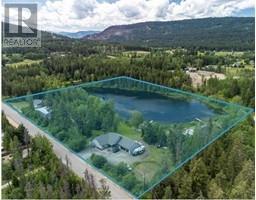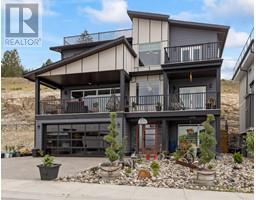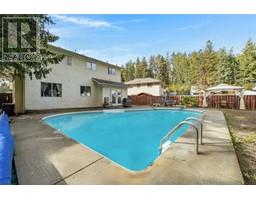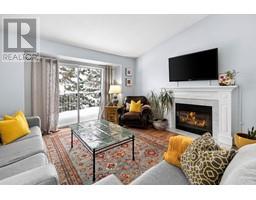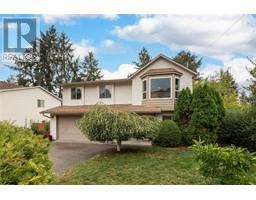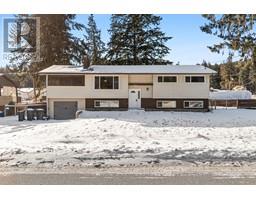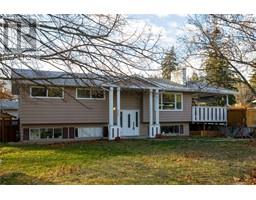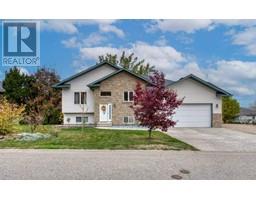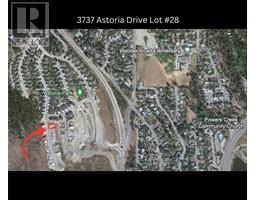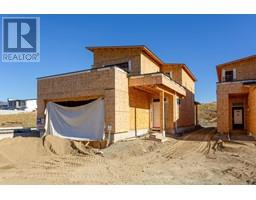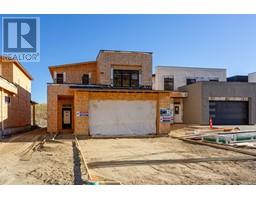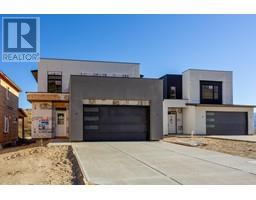2025 Shannon Lake Road Unit# 13 Shannon Lake, West Kelowna, British Columbia, CA
Address: 2025 Shannon Lake Road Unit# 13, West Kelowna, British Columbia
Summary Report Property
- MKT ID10304219
- Building TypeManufactured Home
- Property TypeSingle Family
- StatusBuy
- Added10 weeks ago
- Bedrooms2
- Bathrooms2
- Area1175 sq. ft.
- DirectionNo Data
- Added On15 Feb 2024
Property Overview
This double-wide mobile home is a RARE FIND in West Kelowna! Designed for 55+ living, it is situated in the quiet, sought-after neighborhood of Shannon Lake and combines the best of both worlds: a peaceful home with very close proximity to amenities and shopping. With a history of just one owner, you'll sense the pride of ownership when you step inside. This well-maintained residence offers an inviting atmosphere with a very open and spacious kitchen / dining and living area – all flooded with tons of natural light. Boasting two generous sized bedrooms and 2 bathrooms, the master bedroom provides a comfortable retreat with walk thru closet and ensuite with soaker tub and walk-in shower; while second bedroom is perfect for guests, home office or hobbies. The home's charm is accentuated by its many big and bright windows and the strategically placed skylights, creating a warm and welcoming environment. Outside you will find a huge, covered deck, perfect for outdoor dining and relaxation while you enjoy the fresh air and natural surroundings. A quaint and private outdoor seating area is situated at back of the property where you can plant and admire your gardens. The long and deep car port will hold several cars, outdoor storage shed. If you're seeking a tranquil and extremely well-maintained manufactured home for the 55+ lifestyle - this property has the comfort, convenience, and worry-free living you are looking for! (id:51532)
Tags
| Property Summary |
|---|
| Building |
|---|
| Level | Rooms | Dimensions |
|---|---|---|
| Main level | Bedroom | 11' x 11' |
| Primary Bedroom | 13' x 13' | |
| 4pc Ensuite bath | 8' x 11' | |
| 3pc Bathroom | 6' x 7' | |
| Kitchen | 13' x 9' | |
| Dining room | 9' x 9' | |
| Living room | 15' x 13' |
| Features | |||||
|---|---|---|---|---|---|
| Breezeway | Refrigerator | Dishwasher | |||
| Dryer | Range - Electric | Microwave | |||
| Washer | Central air conditioning | ||||
























