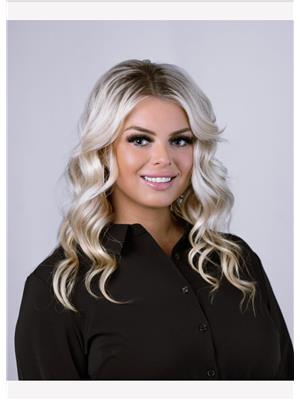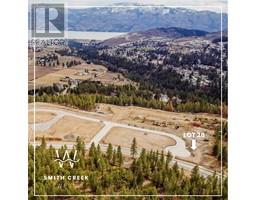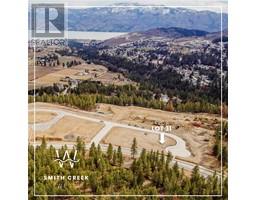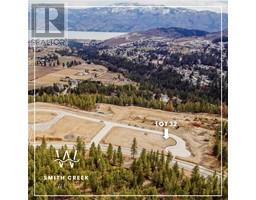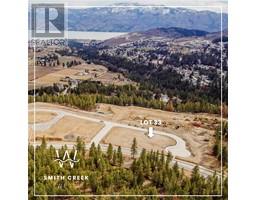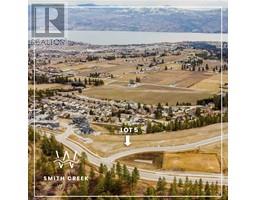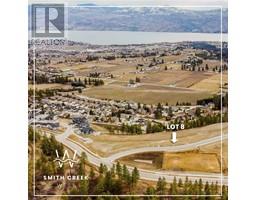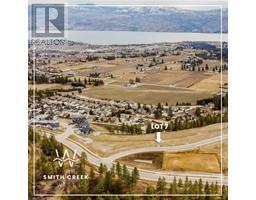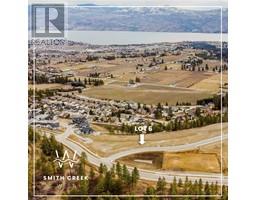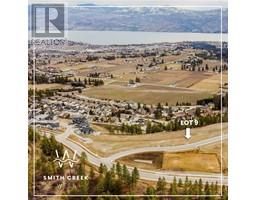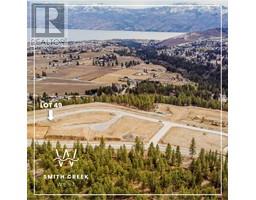2070 Boucherie Road Unit# 312 Westbank Centre, West Kelowna, British Columbia, CA
Address: 2070 Boucherie Road Unit# 312, West Kelowna, British Columbia
Summary Report Property
- MKT ID10346097
- Building TypeApartment
- Property TypeSingle Family
- StatusBuy
- Added10 weeks ago
- Bedrooms2
- Bathrooms2
- Area1095 sq. ft.
- DirectionNo Data
- Added On06 May 2025
Property Overview
***Open House May 10th 1-3*** Welcome to Tuscany Villas, where comfort, tranquility, and luxury converge to create the ideal home. This stunning third-floor suite boasts two master bedrooms, each with its own private deck that is located at the serene back of the building, ensuring a peaceful living experience in your elegant condo. Experience the Okanagan lifestyle with amenities such as a saltwater pool, whirlpool, and numerous social events organized by the community's active social committee. Located just steps from the lakeshore, boardwalk, parks, and close to golf courses, renowned wineries, and all the amenities and activities the Westside has to offer, Tuscany Villas offers an unbeatable location. Tuscany Villas is built with concrete and steel, ensuring superior soundproofing for a quiet and serene environment. Your monthly strata fee conveniently includes heating and cooling. This pet-friendly community welcomes residents of all ages. Additionally, there is no Property Transfer Tax or Speculation Tax, making this an even more attractive opportunity. This exceptional property is sure to go quickly. Ready to claim your piece of paradise in the Okanagan? Contact me or your realtor today to arrange a private viewing. All measurements approximate, verify if deemed important. (id:51532)
Tags
| Property Summary |
|---|
| Building |
|---|
| Level | Rooms | Dimensions |
|---|---|---|
| Main level | Full bathroom | Measurements not available |
| Dining room | 8' x 15'5'' | |
| Bedroom | 15'7'' x 10'10'' | |
| Living room | 14'7'' x 12'5'' | |
| Full ensuite bathroom | Measurements not available | |
| Laundry room | 4'3'' x 5' | |
| Primary Bedroom | 10'8'' x 17' | |
| Kitchen | 12' x 12'7'' |
| Features | |||||
|---|---|---|---|---|---|
| Attached Garage(1) | Central air conditioning | ||||



































