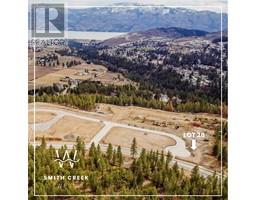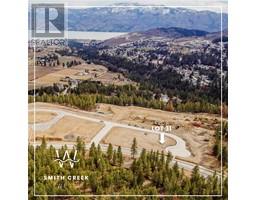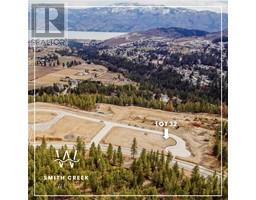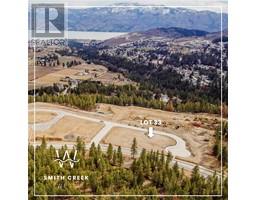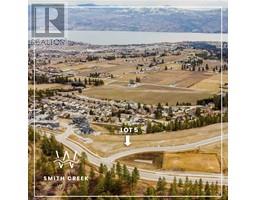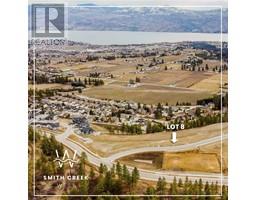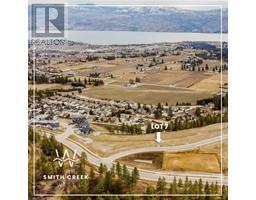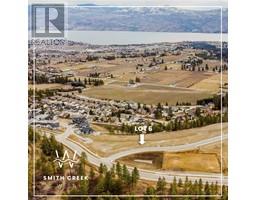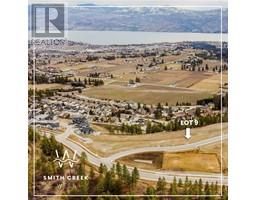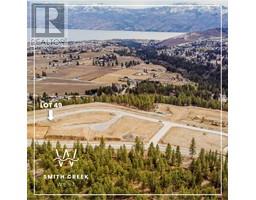2081 Horizon Drive West Kelowna Estates, West Kelowna, British Columbia, CA
Address: 2081 Horizon Drive, West Kelowna, British Columbia
Summary Report Property
- MKT ID10347957
- Building TypeHouse
- Property TypeSingle Family
- StatusBuy
- Added4 weeks ago
- Bedrooms5
- Bathrooms3
- Area2886 sq. ft.
- DirectionNo Data
- Added On18 Jun 2025
Property Overview
Discover this stunning family home nestled in the highly desirable West Kelowna Estates. Spanning approximately 2,900 sq ft, this spacious residence offers 5 bedrooms and 3 bathrooms, providing ample space for family and visitors. The property features great views from the expansive deck overlooking large flat yard, views, two generous storage rooms totalling 671 Sq.ft, perfect for organization, and an attached garage for convenience. Located in a friendly neighborhood, this home is ideal for creating lasting memories with loved ones. Enjoy modern living with close proximity to top amenities, including shopping, dining, and recreation. For wine enthusiasts, world-class wineries are just minutes away, making this home perfect for relaxing weekends or entertaining guests. Situated only 10 minutes from Kelowna’s vibrant downtown core, you’ll have easy access to the city’s best offerings while enjoying the tranquility of a scenic, welcoming community. Don’t miss the opportunity to own this amazing family home that combines comfort, lifestyle, and community in one perfect package. (id:51532)
Tags
| Property Summary |
|---|
| Building |
|---|
| Level | Rooms | Dimensions |
|---|---|---|
| Basement | 3pc Bathroom | 10'11'' x 5'11'' |
| Storage | 22'10'' x 11'2'' | |
| Storage | 19' x 22' | |
| Family room | 22'1'' x 20'6'' | |
| Bedroom | 10'7'' x 15' | |
| Bedroom | 18'7'' x 15'9'' | |
| Main level | 4pc Ensuite bath | 7'8'' x 11'4'' |
| Bedroom | 12'9'' x 11'1'' | |
| Bedroom | 12'3'' x 10' | |
| Full bathroom | 12'7'' x 5'7'' | |
| Primary Bedroom | 12'6'' x 16'3'' | |
| Living room | 22'7'' x 27' | |
| Kitchen | 11'6'' x 20'8'' |
| Features | |||||
|---|---|---|---|---|---|
| Attached Garage(2) | Central air conditioning | ||||




















































