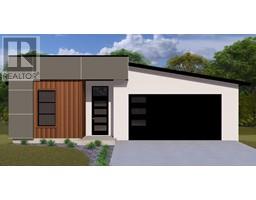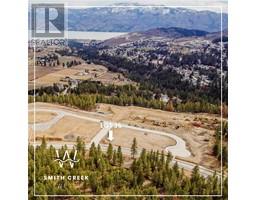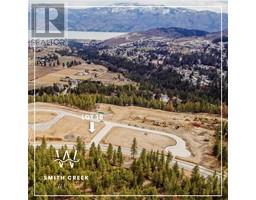2120 Shannon Ridge Drive Unit# 312 Shannon Lake, West Kelowna, British Columbia, CA
Address: 2120 Shannon Ridge Drive Unit# 312, West Kelowna, British Columbia
Summary Report Property
- MKT ID10330660
- Building TypeApartment
- Property TypeSingle Family
- StatusBuy
- Added2 hours ago
- Bedrooms3
- Bathrooms3
- Area1304 sq. ft.
- DirectionNo Data
- Added On20 Dec 2024
Property Overview
Welcome to Unit 312 at 2120 Shannon Ridge Drive, a fully updated (2023) 3-bedroom, 2.5-bathroom condo in West Kelowna’s sought-after Shannon Lake community. This top-floor unit features an open layout with soaring 18-foot ceilings, large windows, and breathtaking valley views. The main level includes a spacious master suite with a walk-through closet and 4-piece ensuite, while the loft offers flexible space for a guest room, office, or entertainment area. The building includes great amenities such as a gym and a rentable guest suite for visiting friends or family. Complete with one underground parking stall and a storage locker, and located steps from Shannon Lake, golf courses, schools, and trails, this home offers the perfect blend of modern living and convenience. Whether you're a family, professional, or investor, this property is an opportunity you don’t want to miss—schedule your viewing today! (id:51532)
Tags
| Property Summary |
|---|
| Building |
|---|
| Level | Rooms | Dimensions |
|---|---|---|
| Second level | 4pc Bathroom | 8'3'' x 5' |
| Bedroom | 17' x 11'9'' | |
| Main level | 2pc Bathroom | 10' x 5'9'' |
| Bedroom | 12'6'' x 11'6'' | |
| 4pc Ensuite bath | 4' x 7'7'' | |
| Primary Bedroom | 20'4'' x 12'1'' | |
| Kitchen | 8'3'' x 16'6'' | |
| Living room | 1' x 13' |
| Features | |||||
|---|---|---|---|---|---|
| Balcony | Underground(1) | Refrigerator | |||
| Microwave | Oven | Washer & Dryer | |||
| Wall unit | |||||























































