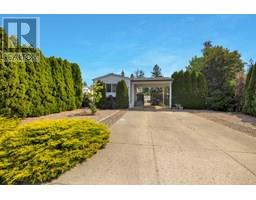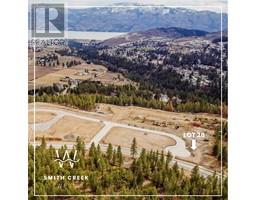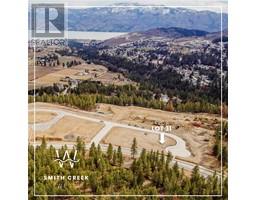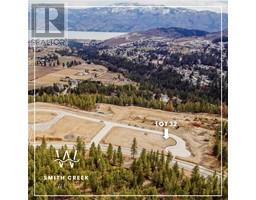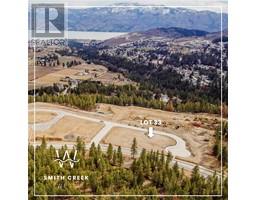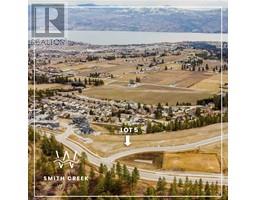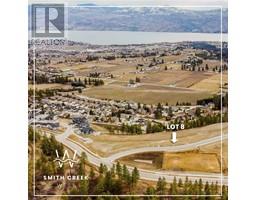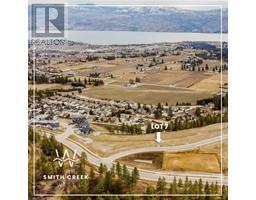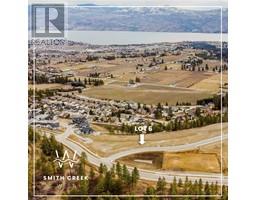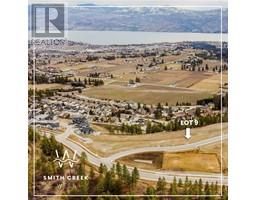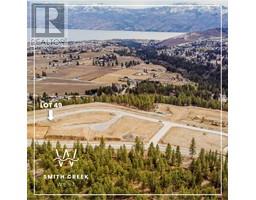2123 Ensign Quay Shannon Lake, West Kelowna, British Columbia, CA
Address: 2123 Ensign Quay, West Kelowna, British Columbia
Summary Report Property
- MKT ID10353590
- Building TypeHouse
- Property TypeSingle Family
- StatusBuy
- Added2 weeks ago
- Bedrooms5
- Bathrooms4
- Area3713 sq. ft.
- DirectionNo Data
- Added On30 Jun 2025
Property Overview
Why compromise when you can have it all? This new 5 -bedroom (could be six), 4-bathroom home in the heart of Shannon Lake checks every box for the modern family—and then some. With approximately 3713 sq ft of thoughtfully designed living space, a triple car garage, and a legal suite currently rented month to month, this home blends comfort with serious financial smarts. The open-concept kitchen flows seamlessly into the living area, making it the true heart of the home. Kids and pets will love the flat backyard, while parents will appreciate the peaceful lake views and Mount Boucherie as your daily backdrop. And when it comes to convenience, you’re in a winner of a location: walkable to Shannon Lake Elementary, close to the middle school, and nestled in a quiet, family-oriented neighborhood. Newly built and still under home warranty, sauna, threatre/rec room, this is the kind of home that keeps everyone happy—and yes, that includes your future self. (id:51532)
Tags
| Property Summary |
|---|
| Building |
|---|
| Level | Rooms | Dimensions |
|---|---|---|
| Second level | Bedroom | 12' x 14' |
| Basement | Living room | 17'11'' x 18'9'' |
| 3pc Bathroom | 8'7'' x 5'2'' | |
| Main level | Full bathroom | 9' x 4' |
| Other | 5'6'' x 7'9'' | |
| Laundry room | 14'2'' x 7'9'' | |
| Kitchen | 22'0'' x 13'10'' | |
| Living room | 18'3'' x 18'10'' | |
| Primary Bedroom | 13'10'' x 20'8'' | |
| 4pc Ensuite bath | 12'3'' x 7'9'' | |
| Bedroom | 13'10'' x 9'11'' | |
| 3pc Bathroom | 9'1'' x 4'10'' | |
| Office | 8'9'' x 13'6'' | |
| Foyer | 9'8'' x 8'0'' | |
| Additional Accommodation | Bedroom | 12' x 14' |
| Bedroom | 12'6'' x 13'10'' | |
| Living room | 13'8'' x 13'6'' | |
| Kitchen | 18'9'' x 10'9'' |
| Features | |||||
|---|---|---|---|---|---|
| Attached Garage(5) | Central air conditioning | ||||












































































