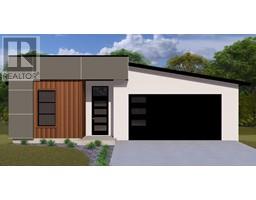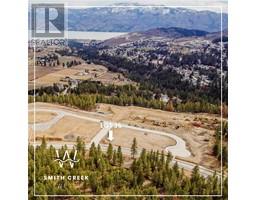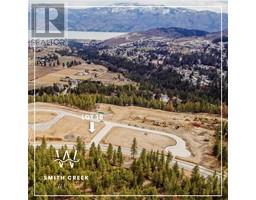2145 Sunview Drive West Kelowna Estates, West Kelowna, British Columbia, CA
Address: 2145 Sunview Drive, West Kelowna, British Columbia
Summary Report Property
- MKT ID10333952
- Building TypeHouse
- Property TypeSingle Family
- StatusBuy
- Added3 hours ago
- Bedrooms5
- Bathrooms3
- Area2531 sq. ft.
- DirectionNo Data
- Added On07 Feb 2025
Property Overview
OPEN HOUSE SATURDAY FEBRUARY 8TH FROM 2-4 PM... PLEASE POP ON BY!! THE STUNNING RENOVATED HOME SHOWS LIKE A SHOWHOME Spacious 5-bedroom (or 4 Bedroom and a Den) home PLUS A lower massive FAMILYROOM with a wet bar & Gas Fireplace... This home is located in the desirable, family-friendly Rose Valley neighborhood, an one of the most desirable school catchment areas...With a park and playground steps away...Featuring BRIGHT and well-designed OPEN concept layout for optimal comfort and serenity. The main living area features a modern kitchen with a 5 Burner Gas Cooktop, Stainless Steel Appliances vaulted livingroom and kitchen area , an added feature of a Modern Electric Fireplace, The primary bedroom includes a luxurious 5pc ensuite, while two additional bedrooms and a full bath complete this level. The lower level offers a Large FAMILYROOM plus 1-2 additional bedrooms, full bath, and utility room, with ample storage and a 2-car garage. Additional features you'll need to view... A backyard paradise decking. This turnkey home is ideal for families seeking a convenient and luxurious living space. OPEN HOUSE SATURDAY FEBRUARY 8TH 2-4PM (id:51532)
Tags
| Property Summary |
|---|
| Building |
|---|
| Level | Rooms | Dimensions |
|---|---|---|
| Basement | Foyer | 6'10'' x 14'6'' |
| Lower level | Laundry room | 11' x 6'5'' |
| Full bathroom | 9'4'' x 5'3'' | |
| Family room | 23'8'' x 10'10'' | |
| Bedroom | 14' x 10'7'' | |
| Bedroom | 14'6'' x 12'4'' | |
| Main level | 4pc Bathroom | 9'4'' x 5'3'' |
| 5pc Ensuite bath | 12'2'' x 5'6'' | |
| Bedroom | 13'10'' x 9'11'' | |
| Bedroom | 10'4'' x 9'11'' | |
| Primary Bedroom | 12' x 11'5'' | |
| Living room | 20'10'' x 13'7'' | |
| Dining room | 12' x 11'9'' | |
| Kitchen | 21' x 10'6'' |
| Features | |||||
|---|---|---|---|---|---|
| Private setting | Irregular lot size | Sloping | |||
| One Balcony | See Remarks | Attached Garage(2) | |||
| Refrigerator | Dishwasher | Cooktop - Gas | |||
| See remarks | Central air conditioning | ||||




































































