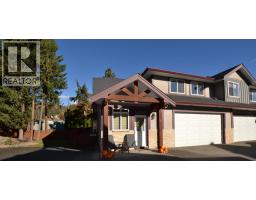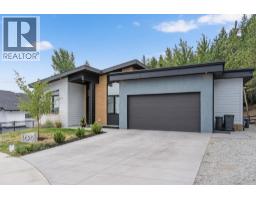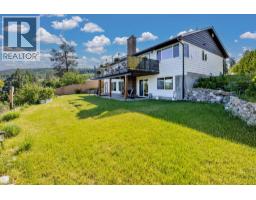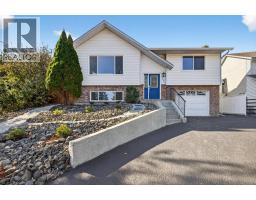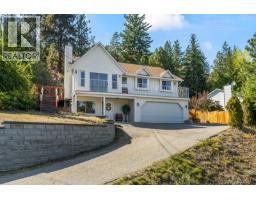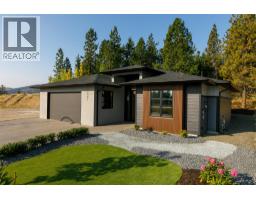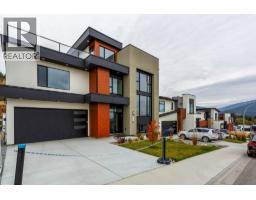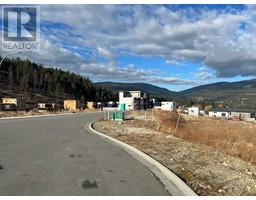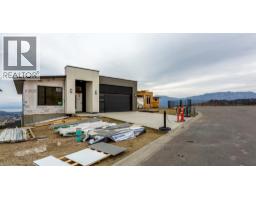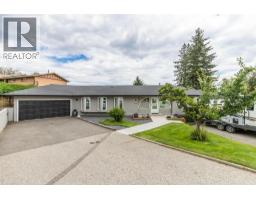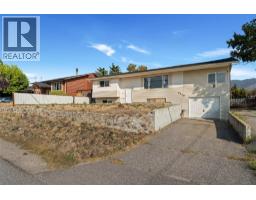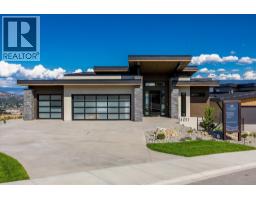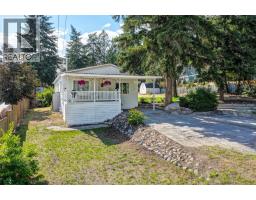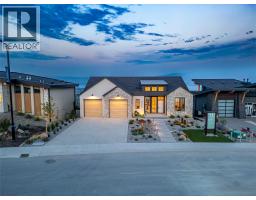2172 Michelle Crescent Lakeview Heights, West Kelowna, British Columbia, CA
Address: 2172 Michelle Crescent, West Kelowna, British Columbia
Summary Report Property
- MKT ID10346406
- Building TypeHouse
- Property TypeSingle Family
- StatusBuy
- Added22 weeks ago
- Bedrooms5
- Bathrooms3
- Area3513 sq. ft.
- DirectionNo Data
- Added On23 Jun 2025
Property Overview
Located on a quiet no thru street, this lovingly maintained West Coast contemporary home is 3 minutes to the bridge for easy access to Kelowna. Step through the front door into the heart of the home, where you'll find a spacious living area with an open layout to the dining area and kitchen, vaulted ceilings creating a warm and inviting atmosphere. This 5 (all large) bedrooms + den & 3 bath home features an island kitchen and ample storage space and a finished basement with a suite (potentially 2 suites). The primary bedroom features an en-suite bathroom, offering a private oasis for relaxation. Vaulted ceilings, large rooms, wrap around deck, ideal location, spacious layout, and endless potential, this home is just waiting for you to make it your own. RV parking available at the bottom of driveway. Ample parking on the large driveway as well as an attached double car garage. Don't miss this one! (id:51532)
Tags
| Property Summary |
|---|
| Building |
|---|
| Level | Rooms | Dimensions |
|---|---|---|
| Lower level | Recreation room | 14'6'' x 20'8'' |
| Bedroom | 19'4'' x 13'7'' | |
| Utility room | 7'5'' x 8'4'' | |
| Recreation room | 14'6'' x 20'8'' | |
| Kitchen | 9'11'' x 5' | |
| Kitchen | 12'4'' x 10'8'' | |
| Family room | 12'4'' x 15'9'' | |
| Den | 14'1'' x 13'5'' | |
| Bedroom | 16'10'' x 9'10'' | |
| 4pc Bathroom | 13'9'' x 6'2'' | |
| Main level | Primary Bedroom | 14'7'' x 13'3'' |
| Living room | 14'8'' x 20'9'' | |
| Laundry room | 8'9'' x 8'5'' | |
| Kitchen | 20'5'' x 14'2'' | |
| Foyer | 6'1'' x 11'11'' | |
| Dining room | 11'3'' x 14'2'' | |
| Bedroom | 14'4'' x 11'2'' | |
| Bedroom | 14'3'' x 11' | |
| 4pc Bathroom | 14'5'' x 5' | |
| 3pc Ensuite bath | 5'3'' x 10'10'' |
| Features | |||||
|---|---|---|---|---|---|
| See Remarks | Refrigerator | Dishwasher | |||
| Dryer | Oven - Electric | Microwave | |||
| Washer | Washer/Dryer Stack-Up | Central air conditioning | |||





























