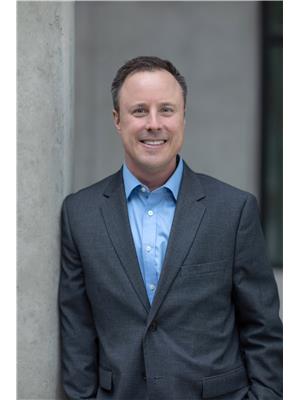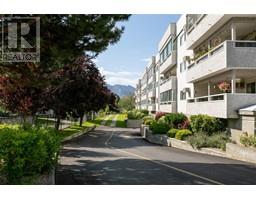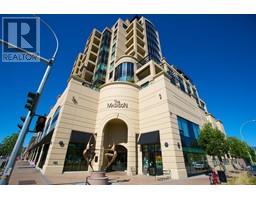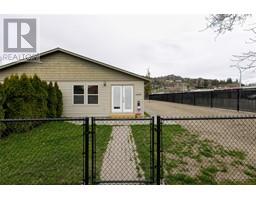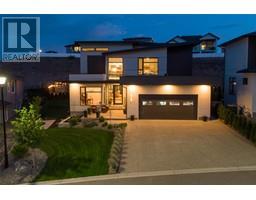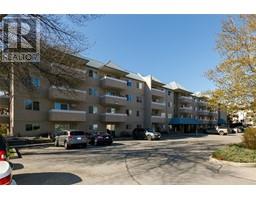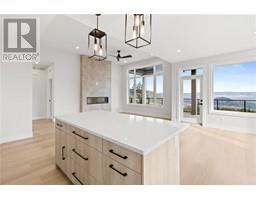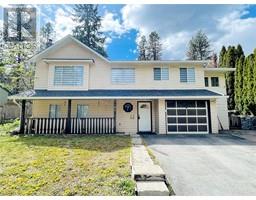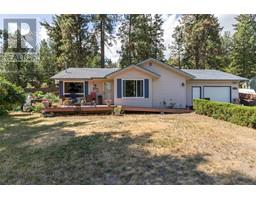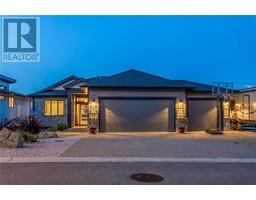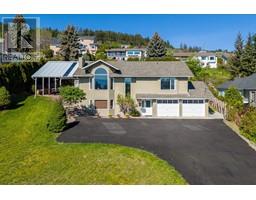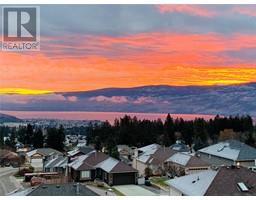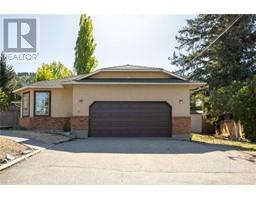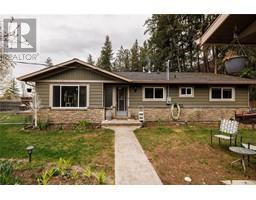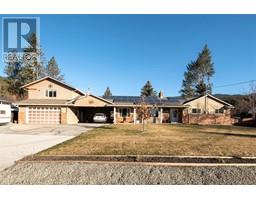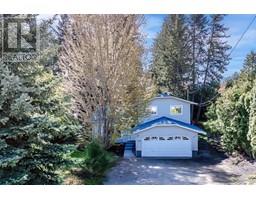Bathrooms
Interior Features
Appliances Included
Refrigerator, Dishwasher, Dryer, Range - Electric, Washer
Flooring
Carpeted, Laminate, Tile
Building Features
Fire Protection
Sprinkler System-Fire, Controlled entry, Smoke Detector Only
Building Amenities
Recreation Centre, Whirlpool, Storage - Locker
Heating & Cooling
Cooling
Central air conditioning
Heating Type
Forced air, See remarks
Utilities
Utility Sewer
Municipal sewage system
Exterior Features
Exterior Finish
Stone, Stucco
Pool Type
Inground pool, Outdoor pool
Neighbourhood Features
Community Features
Recreational Facilities, Pets Allowed, Pet Restrictions, Pets Allowed With Restrictions, Rentals Allowed
Amenities Nearby
Golf Nearby, Public Transit, Park, Recreation, Schools, Shopping
Maintenance or Condo Information
Maintenance Fees
$517.04 Monthly
Maintenance Fees Include
Reserve Fund Contributions, Heat, Insurance, Ground Maintenance, Property Management, Other, See Remarks, Recreation Facilities, Waste Removal, Water
Parking
Parking Type
Underground(1)

































