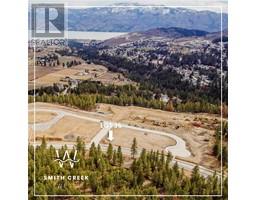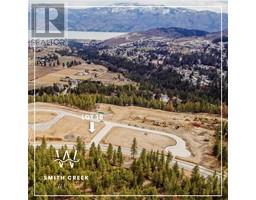2301 Carrington Road Unit# 404 Westbank Centre, West Kelowna, British Columbia, CA
Address: 2301 Carrington Road Unit# 404, West Kelowna, British Columbia
Summary Report Property
- MKT ID10329503
- Building TypeApartment
- Property TypeSingle Family
- StatusBuy
- Added11 weeks ago
- Bedrooms1
- Bathrooms1
- Area688 sq. ft.
- DirectionNo Data
- Added On04 Dec 2024
Property Overview
Welcome to your dream condo in the heart of West Kelowna! This fully furnished 1-bedroom + den, 1-bathroom top-floor unit is a true gem, offering an exceptional blend of convenience, luxury, and pristine condition. Situated in a prime location, you'll find yourself within easy reach of all amenities including Okanagan Lake, world-class golf courses, and some of the finest wineries in the region. Upon entering this immaculate condo, you'll immediately be struck by the modern design and attention to detail. The spacious open-concept living area is flooded with natural light, creating a warm and inviting atmosphere. The living room provides a cozy space to relax and unwind, while the adjacent den offers versatility - perfect for a home office, guest room, or additional storage. The kitchen is a chef's delight, boasting sleek countertops, stainless steel appliances and ample cabinet space. With every detail considered and all furnishings included, this condo is truly move-in ready. (id:51532)
Tags
| Property Summary |
|---|
| Building |
|---|
| Level | Rooms | Dimensions |
|---|---|---|
| Main level | 3pc Ensuite bath | 5' x 7'10'' |
| Kitchen | 11'3'' x 11'5'' | |
| Living room | 10'7'' x 10'8'' | |
| Dining room | 10'7'' x 5'9'' | |
| Den | 7'4'' x 5'4'' | |
| Primary Bedroom | 9'6'' x 21'4'' |
| Features | |||||
|---|---|---|---|---|---|
| Central island | One Balcony | Parkade | |||
| Stall | Underground | Wall unit | |||































































