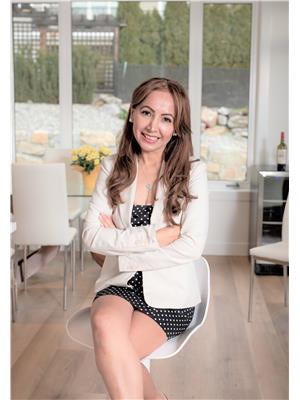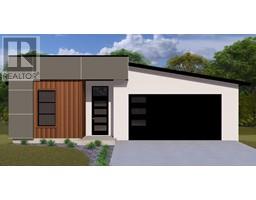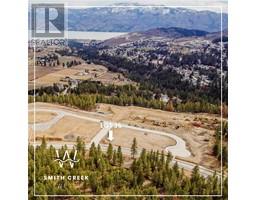2412 Butt Road Westbank Centre, West Kelowna, British Columbia, CA
Address: 2412 Butt Road, West Kelowna, British Columbia
Summary Report Property
- MKT ID10334597
- Building TypeHouse
- Property TypeSingle Family
- StatusBuy
- Added3 hours ago
- Bedrooms6
- Bathrooms2
- Area2670 sq. ft.
- DirectionNo Data
- Added On06 Feb 2025
Property Overview
Fully and tastefully renovated home with 7 bedroom, having two suites is an attractive setup for generating strong rental income or for a large family. An upper and lower level, conveniently located close to public bus, and steps away from grocery stores, coffee shops. Centrally located in the heart of West Kelowna, this home offers upstairs, 4 bedrooms , an updated main bathroom, and a 2-piece ensuite off the master, plus walking closet. The living room offer a cozy modern fireplace, and the spacious dining room leads to the balcony and deck to enjoy your morning coffee in the sunshine. The lower level features a 3-bedroom, 1-bathroom in-law suite with a private entrance, a large kitchen, family room with a modern fireplace, and dining area. Shared laundry room with upstairs and 2 sets of washer and dryer (lock-off) and a single-car garage with storage space plus a shed. The property has a generous yard with ample parking, including RV, boat space. (id:51532)
Tags
| Property Summary |
|---|
| Building |
|---|
| Land |
|---|
| Level | Rooms | Dimensions |
|---|---|---|
| Second level | Primary Bedroom | 11'11'' x 13'5'' |
| Foyer | 6'2'' x 3'11'' | |
| Living room | 12'10'' x 14'11'' | |
| Kitchen | 15'4'' x 13'9'' | |
| 4pc Bathroom | 8'5'' x 5' | |
| Pantry | 2'5'' x 2'2'' | |
| Bedroom | 9'9'' x 11' | |
| Dining room | 12'10'' x 9'3'' | |
| Bedroom | 9'2'' x 12' | |
| Main level | 4pc Bathroom | 8'8'' x 5'1'' |
| Bedroom | 11'8'' x 9'5'' | |
| Bedroom | 12' x 13'5'' | |
| Kitchen | 8'11'' x 13'5'' | |
| Dining room | 6'6'' x 1'3'' | |
| Bedroom | 13'1'' x 9'4'' | |
| Family room | 13'1'' x 18'11'' | |
| Laundry room | 8'11'' x 11'5'' |
| Features | |||||
|---|---|---|---|---|---|
| Level lot | Irregular lot size | One Balcony | |||
| See Remarks | Refrigerator | Dishwasher | |||
| Range - Electric | Microwave | Washer & Dryer | |||






































