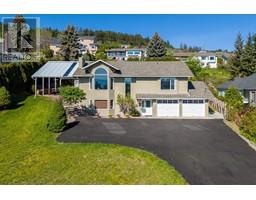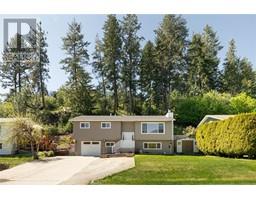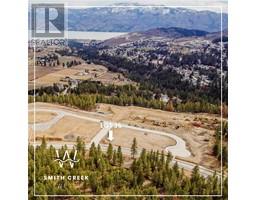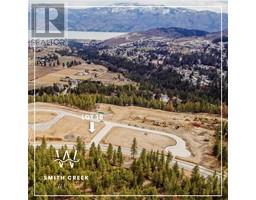2415 COLLINGWOOD Road Lakeview Heights, West Kelowna, British Columbia, CA
Address: 2415 COLLINGWOOD Road, West Kelowna, British Columbia
Summary Report Property
- MKT ID10342529
- Building TypeHouse
- Property TypeSingle Family
- StatusBuy
- Added1 weeks ago
- Bedrooms4
- Bathrooms3
- Area2881 sq. ft.
- DirectionNo Data
- Added On09 Apr 2025
Property Overview
Stunning lake views and peaceful outdoor living come together in this beautifully updated home in the heart of West Kelowna’s wine country. With breathtaking views from every room, this home is designed for relaxation, whether you’re entertaining on the brand-new deck, unwinding in the saltwater swim spa, or enjoying the serenity of the private backyard. Wake up to incredible scenery and step right outside from the bedroom onto the deck, the perfect spot for morning coffee. The newly redone three-season sunroom offers a seamless connection to the outdoors, ideal for soaking in the fresh air with the double doors open. In the cooler months, the warmth of the wood-burning fireplace makes for a cozy retreat. The spacious lower level provides flexibility, with room for a home gym, play area, office, or extra bedroom to suit your needs. Natural light fills the home, highlighting the modernized kitchen with granite countertops and an inviting, open layout. The garage is equipped with a 240V electric vehicle charger, offering added convenience for EV owners. Located just minutes from world-class wineries, scenic trails, and all the conveniences of West Kelowna, this home offers the perfect blend of comfort, beauty, and lifestyle. Schedule your showing today! (id:51532)
Tags
| Property Summary |
|---|
| Building |
|---|
| Land |
|---|
| Level | Rooms | Dimensions |
|---|---|---|
| Basement | Full bathroom | 9'0'' x 8' |
| Storage | 5'8'' x 3' | |
| Laundry room | 9'7'' x 9'1'' | |
| Bedroom | 13'9'' x 12' | |
| Bedroom | 12'5'' x 12' | |
| Recreation room | 26'7'' x 15'1'' | |
| Main level | Bedroom | 9'11'' x 9'8'' |
| Full bathroom | 13'0'' x 7'6'' | |
| 3pc Ensuite bath | 8'3'' x 7'0'' | |
| Primary Bedroom | 16'4'' x 11'6'' | |
| Dining room | 16'2'' x 14'1'' | |
| Sunroom | 27'4'' x 15'4'' | |
| Living room | 15'11'' x 15'9'' | |
| Kitchen | 27'3'' x 18'1'' |
| Features | |||||
|---|---|---|---|---|---|
| Jacuzzi bath-tub | See Remarks | Attached Garage(2) | |||
| Refrigerator | Dishwasher | Dryer | |||
| Range - Electric | Washer | Oven - Built-In | |||
| Central air conditioning | |||||










































































