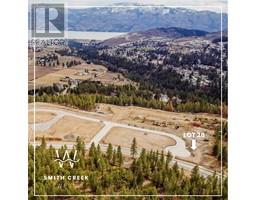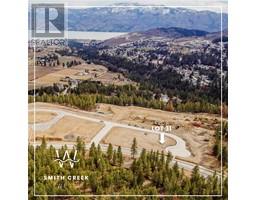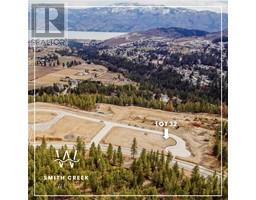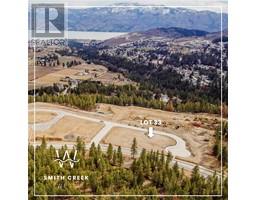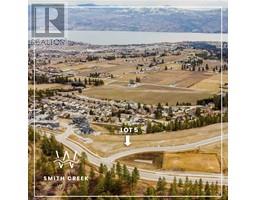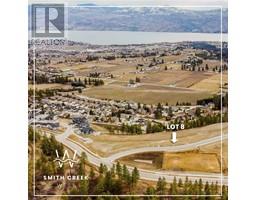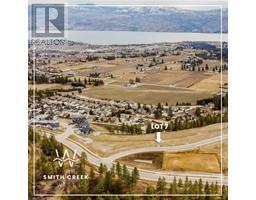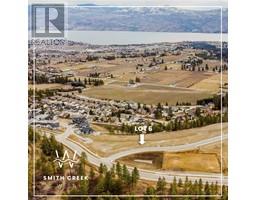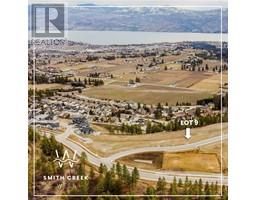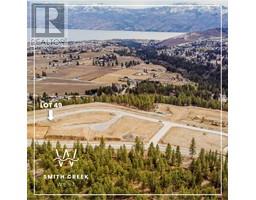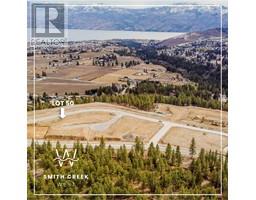2545 Crestview Road Lakeview Heights, West Kelowna, British Columbia, CA
Address: 2545 Crestview Road, West Kelowna, British Columbia
Summary Report Property
- MKT ID10342548
- Building TypeHouse
- Property TypeSingle Family
- StatusBuy
- Added17 weeks ago
- Bedrooms5
- Bathrooms3
- Area2174 sq. ft.
- DirectionNo Data
- Added On17 Apr 2025
Property Overview
Discover your dream home in the coveted Lakeview Heights neighbourhood with this stunning and updated split-level gem. Boasting 5 bedrooms and 3 bathrooms across nearly 2200 square feet, this residence offers ample space and storage, highlighted by a double garage and boat/RV parking. Enjoy the warmth of a wood-burning fireplace, granite countertops, and stainless steel appliances in the updated kitchen with a gas range. Stay comfortable with gas forced air heating and central air conditioning. Outside, an in-ground heated pool awaits in the private, fully fenced .27-acre yard with updated decks, perfect for entertaining or relaxing. With updated flooring throughout and located on a quite street, this home combines modern comfort with the charm of a desirable neighbourhood. (id:51532)
Tags
| Property Summary |
|---|
| Building |
|---|
| Land |
|---|
| Level | Rooms | Dimensions |
|---|---|---|
| Second level | Full bathroom | 8'4'' x 6'9'' |
| Partial ensuite bathroom | 4'2'' x 3'10'' | |
| Bedroom | 13'7'' x 9'3'' | |
| Bedroom | 13'7'' x 9'4'' | |
| Primary Bedroom | 16' x 10' | |
| Lower level | Laundry room | 13'6'' x 10'5'' |
| Bedroom | 11'4'' x 9'11'' | |
| Bedroom | 18'5'' x 12'1'' | |
| Main level | Other | 20'1'' x 18'7'' |
| Storage | 9'5'' x 5'8'' | |
| Partial bathroom | 6' x 2'11'' | |
| Dining room | 11'9'' x 9'5'' | |
| Family room | 16'2'' x 11' | |
| Living room | 19'9'' x 11'5'' | |
| Kitchen | 16'9'' x 11'5'' |
| Features | |||||
|---|---|---|---|---|---|
| Attached Garage(2) | Central air conditioning | ||||








































































