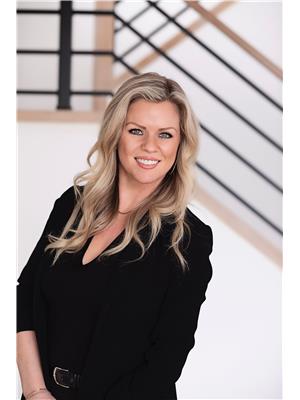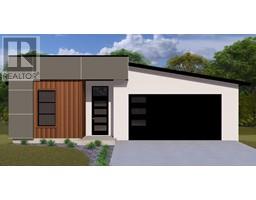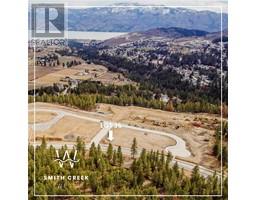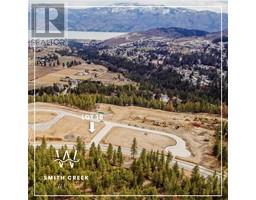2558 Crown Crest Drive Shannon Lake, West Kelowna, British Columbia, CA
Address: 2558 Crown Crest Drive, West Kelowna, British Columbia
Summary Report Property
- MKT ID10322447
- Building TypeHouse
- Property TypeSingle Family
- StatusBuy
- Added23 weeks ago
- Bedrooms5
- Bathrooms3
- Area3026 sq. ft.
- DirectionNo Data
- Added On23 Aug 2024
Property Overview
This custom-built home is a standout, offering an impressive 4-car garage, perfect for an outdoorsy family with plenty of space for all your toys. As you step inside, you're greeted by soaring ceilings and an open staircase that sets the tone for the rest of the house. The walk-in basement level features 2 bedrooms, a full bathroom, and a spacious rec room that can be easily converted into a suite. Upstairs, the open-concept kitchen is a showstopper with two-tone cabinets, quartz countertops, a gas range, and a large island for casual dining. The adjoining dining room is ideal for hosting large gatherings, and the expansive living room, complete with a gas fireplace, offers a cozy retreat. The flat, walk-out backyard, accessible from the living room, boasts a rock face wall for privacy and plenty of space for children to play. Located in a sought-after West Kelowna neighborhood known for its safe streets, playgrounds, and excellent schools, this home is truly one of a kind. (id:51532)
Tags
| Property Summary |
|---|
| Building |
|---|
| Level | Rooms | Dimensions |
|---|---|---|
| Second level | Bedroom | 13'10'' x 11'7'' |
| Bedroom | 12'11'' x 12'0'' | |
| 3pc Bathroom | 7'11'' x 8'0'' | |
| 5pc Ensuite bath | 15'10'' x 8'10'' | |
| Other | 15'10'' x 6'8'' | |
| Primary Bedroom | 18'0'' x 18'3'' | |
| Living room | 26'2'' x 16'4'' | |
| Dining room | 11'0'' x 14'0'' | |
| Kitchen | 18'2'' x 16'4'' | |
| Basement | Other | 50'5'' x 23'3'' |
| Bedroom | 13'2'' x 11'7'' | |
| 3pc Bathroom | 8'5'' x 8'11'' | |
| Bedroom | 12'5'' x 12'8'' | |
| Recreation room | 13'2'' x 21'1'' | |
| Utility room | 6'7'' x 5'2'' | |
| Laundry room | 7'10'' x 13'3'' | |
| Foyer | 6'7'' x 8'10'' |
| Features | |||||
|---|---|---|---|---|---|
| Irregular lot size | Central island | One Balcony | |||
| Attached Garage(2) | Refrigerator | Dishwasher | |||
| Dryer | Range - Gas | Microwave | |||
| Washer | Central air conditioning | ||||








































































