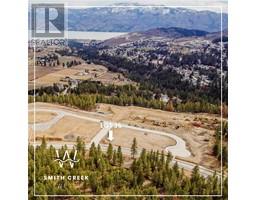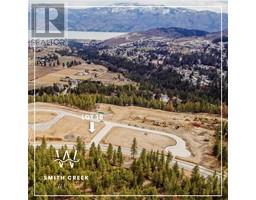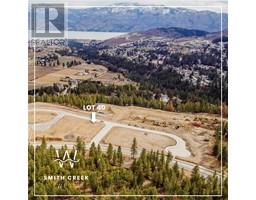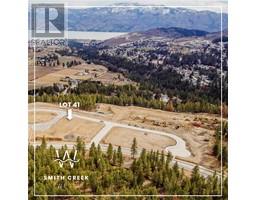2575 Eagle Ridge Drive Unit# 23 Shannon Lake, West Kelowna, British Columbia, CA
Address: 2575 Eagle Ridge Drive Unit# 23, West Kelowna, British Columbia
Summary Report Property
- MKT ID10332424
- Building TypeRow / Townhouse
- Property TypeSingle Family
- StatusBuy
- Added5 weeks ago
- Bedrooms4
- Bathrooms4
- Area2848 sq. ft.
- DirectionNo Data
- Added On06 Feb 2025
Property Overview
Discover Okanagan luxury at the Nature's Gate townhouse development, beside Shannon Lake in the gorgeous West Kelowna wine region. Encompassing 3 spacious stories, be amazed at the attention to detail of the construction and how this expansive 2,848 sqft unit has maximized its space. This corner 4 bed/4 bath townhome has a double car garage, driveway, fenced off yard and large baloney with gas hook up; and that is only the beginning. The corner unit allows for an abundance of natural light, along with the gas fireplace provide an oasis to come home too. The kitchen and dining area is perfect for entertaining guests over the holidays. You will find a light color scheme with quartz countertops, stainless steel appliances, a gas cook top and a walk in pantry. The laundry is upstairs along with the master bedroom with a one of a kind master washroom the size of a room. Downstairs you will find 2 more spacious bedrooms for your family with the 4th bedroom being downstairs along with the second living area! This truly is a one of a kind townhome, and if that wasn't enough there is an extra room that can be used for a home gym, an office or any other idea your mind can come up with. (id:51532)
Tags
| Property Summary |
|---|
| Building |
|---|
| Land |
|---|
| Level | Rooms | Dimensions |
|---|---|---|
| Second level | Primary Bedroom | 18'2'' x 15'8'' |
| Bedroom | 13'1'' x 11'1'' | |
| 5pc Ensuite bath | Measurements not available | |
| Full bathroom | Measurements not available | |
| Bedroom | 12'1'' x 12'9'' | |
| Laundry room | 2'1'' x 7'1'' | |
| Basement | Other | 8'4'' x 12'9'' |
| Other | 17'3'' x 9'2'' | |
| Full bathroom | Measurements not available | |
| Recreation room | 21'8'' x 19'6'' | |
| Bedroom | 12'5'' x 12'9'' | |
| Main level | Kitchen | 11'11'' x 19'2'' |
| Dining room | 11'11'' x 9'5'' | |
| Foyer | 7'3'' x 13'1'' | |
| Pantry | 3'10'' x 5'5'' | |
| Partial bathroom | Measurements not available | |
| Living room | 18'2'' x 19'6'' |
| Features | |||||
|---|---|---|---|---|---|
| Central island | Attached Garage(2) | Refrigerator | |||
| Dishwasher | Dryer | Cooktop - Gas | |||
| Washer | Central air conditioning | ||||


































































