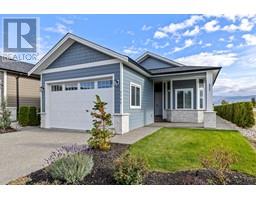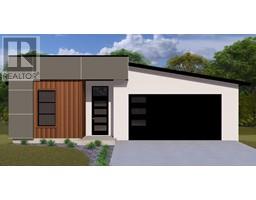2598 Crown Crest Drive Shannon Lake, West Kelowna, British Columbia, CA
Address: 2598 Crown Crest Drive, West Kelowna, British Columbia
Summary Report Property
- MKT ID10326399
- Building TypeHouse
- Property TypeSingle Family
- StatusBuy
- Added6 weeks ago
- Bedrooms5
- Bathrooms3
- Area3073 sq. ft.
- DirectionNo Data
- Added On05 Dec 2024
Property Overview
Introducing this stunning 5 bedroom home in the highly coveted Tallus Ridge. You will immediately fall in love with the inviting bright kitchen with a massive entertainment-style island adorned with high end appliances and adjacent to a dedicated dining area. Enjoy the fantastic LAKE VIEWS from your covered deck also perfect for soaking up the sun and complete with a gas BBQ hook up for your evening dinners! 10 foot ceilings takes you throughout the main living floor boasting 3 generous sized bedrooms, including a large primary with a luxurious 5 piece ensuite. Walk out through patio sliding doors off your living room to your backyard retreat complete with a private patio, yard space, no neighbours behind you and an added bonus of electric shade covers valued at $10k! The entry level greets you with a welcoming foyer plus a den/extra bedroom. The legal 1 bedroom spacious suite is fully self contained with a living room, kitchen, bedroom, 4 piece bathroom & laundry. This home offers more to love with elevated features such as beautiful landscaping, hot water on demand, HRV System, central vacuum, smart garage door and roughed in for hot tub! (id:51532)
Tags
| Property Summary |
|---|
| Building |
|---|
| Level | Rooms | Dimensions |
|---|---|---|
| Lower level | Other | 22' x 38'6'' |
| Recreation room | 16'10'' x 24'7'' | |
| Bedroom | 10'1'' x 12'9'' | |
| Foyer | 10'11'' x 14'5'' | |
| Bedroom | 14'3'' x 11'3'' | |
| 4pc Bathroom | 5'5'' x 10'4'' | |
| Main level | Laundry room | 6'4'' x 9'2'' |
| Dining room | 12'10'' x 14'5'' | |
| Bedroom | 14'2'' x 15'10'' | |
| Bedroom | 11'5'' x 11'1'' | |
| 5pc Ensuite bath | 11'4'' x 9'11'' | |
| 4pc Bathroom | 10'4'' x 5'5'' | |
| Primary Bedroom | 15'3'' x 13'3'' | |
| Living room | 18' x 22'4'' | |
| Kitchen | 17'11'' x 16'2'' | |
| Additional Accommodation | Kitchen | 9'11'' x 14' |
| Features | |||||
|---|---|---|---|---|---|
| Attached Garage(2) | Oversize | Central air conditioning | |||























































































