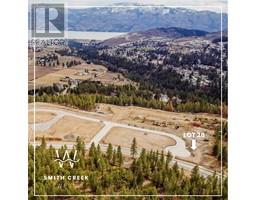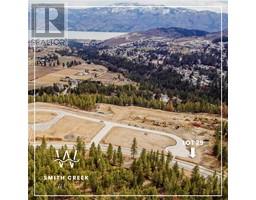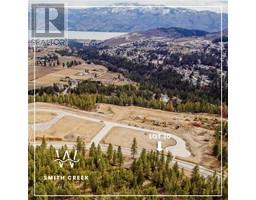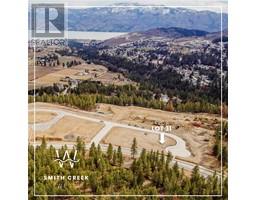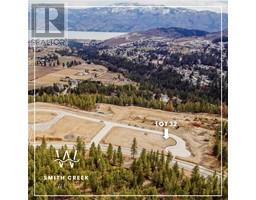2735 Shannon Lake Road Unit# 209 Shannon Lake, West Kelowna, British Columbia, CA
Address: 2735 Shannon Lake Road Unit# 209, West Kelowna, British Columbia
Summary Report Property
- MKT ID10337634
- Building TypeRow / Townhouse
- Property TypeSingle Family
- StatusBuy
- Added11 weeks ago
- Bedrooms3
- Bathrooms3
- Area1746 sq. ft.
- DirectionNo Data
- Added On08 Apr 2025
Property Overview
Lake living @ Shannon Lake + Golf. NO GST+ many upgrades. 3 bdrms and #1 floorplan at the beautiful new West 61 Townhomes on Shannon Lake. This like-new3 bdrm+ flex space townhome boasts 1506 sq ft on 2 levels and feature; two large patios, a double garage, upgraded kitchen appliances, lighting and fixtures. Incredible ammenities: Fitness Centre & Yoga Studio. Rooftop Deck BBQ & Lounge Area. Games Room. Theatre Room. Library. Multipurpose Room with Full Kitchen BBQ & Lounge Area. Meeting Room. Exterior Pickleball Court. Walking Trails. Large Playground. Steps to the lake and golf course. Mins to shopping, schools. Well priced with the following finishes: Quartz Countertops Dual-Toned Cabinetry Durable Luxury Vinyl Plank Flooring, custom blinds. Modern Lighting Package. Contemporary MOEN and Riobel Faucets & Fixtures. Stainless Steel Kitchen Appliances - including BoschFridge w/wine storage, Dishwasher, Wall Oven/Microwave & Hoodfan Full-sized Washer & Dryer Stunning 60"" Linear Electric Fireplace with Tile Surround. 9-Foot Ceilings on Main & Second Floor (id:51532)
Tags
| Property Summary |
|---|
| Building |
|---|
| Level | Rooms | Dimensions |
|---|---|---|
| Second level | Other | 12'2'' x 8'5'' |
| Full ensuite bathroom | 8'2'' x 5'9'' | |
| Full bathroom | 8'4'' x 6'5'' | |
| Bedroom | 10'6'' x 10'6'' | |
| Bedroom | 9'5'' x 10'4'' | |
| Primary Bedroom | 11'10'' x 11'10'' | |
| Lower level | Utility room | 7'11'' x 8'2'' |
| Main level | Partial bathroom | 4'11'' x 4'10'' |
| Dining room | 8'5'' x 14'7'' | |
| Living room | 14'6'' x 14'7'' | |
| Kitchen | 22'10'' x 9'4'' |
| Features | |||||
|---|---|---|---|---|---|
| Attached Garage(2) | Cooktop | Dishwasher | |||
| Dryer | Cooktop - Gas | Microwave | |||
| See remarks | Washer | Oven - Built-In | |||
| Central air conditioning | |||||



























































