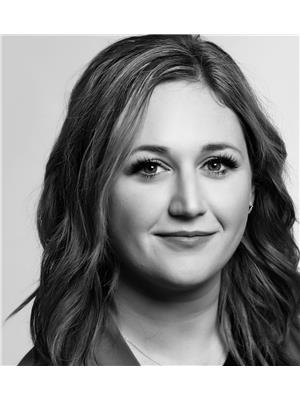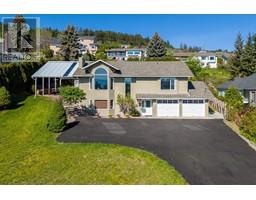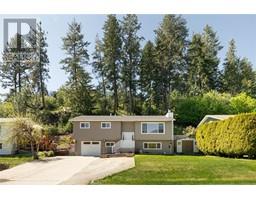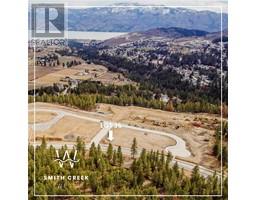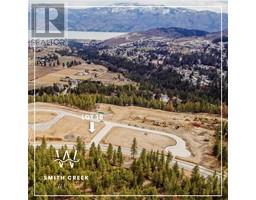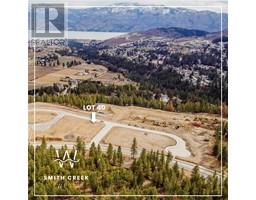2750 Olalla Road Unit# 209 Lakeview Heights, West Kelowna, British Columbia, CA
Address: 2750 Olalla Road Unit# 209, West Kelowna, British Columbia
Summary Report Property
- MKT ID10340278
- Building TypeApartment
- Property TypeSingle Family
- StatusBuy
- Added8 hours ago
- Bedrooms2
- Bathrooms2
- Area1260 sq. ft.
- DirectionNo Data
- Added On06 May 2025
Property Overview
Discover unparalleled luxury with this remarkable 2-bed + den, 2-bath condo offering 1,260 square feet of refined interior living space and an expansive 509-square-foot deck with breathtaking lake and vineyard views. Perfect for entertaining or enjoying tranquil evenings, the spacious deck truly sets this property apart. Inside, the open-concept layout features a gourmet kitchen with stainless steel appliances, quartz countertops, and a large island with waterfall counters that seamlessly integrate with the living area. The primary suite offers a serene retreat with a walk-in closet and a spa-inspired ensuite, complete with a frameless glass shower. The second bedroom is generously sized, ideal for family or guests. This unit is thoughtfully designed with practical features including two parking stalls (one oversized for larger vehicles) and an unusual bonus of two storage lockers, providing ample space for all your needs. Lakeview Village offers incredible amenities such as an outdoor pool, a hot tub, ground floor fitness room, dog wash station, rooftop/ground level gardens and a fully-equipped indoor greenhouse. This home offers not only modern comforts but also an exceptional connection to nature, with access to nearby trails and green spaces for all out door enthusiasts. Experience the perfect balance of luxury, privacy, and natural beauty in this extraordinary home. (id:51532)
Tags
| Property Summary |
|---|
| Building |
|---|
| Level | Rooms | Dimensions |
|---|---|---|
| Main level | Kitchen | 11' x 10' |
| Bedroom | 10' x 10' | |
| Full bathroom | Measurements not available | |
| Living room | 10' x 15' | |
| Den | 9' x 9' | |
| Primary Bedroom | 11'1'' x 11'1'' | |
| Full bathroom | 8'0'' x 6' |
| Features | |||||
|---|---|---|---|---|---|
| Central island | Underground | Refrigerator | |||
| Dishwasher | Range - Gas | Microwave | |||
| Hood Fan | Washer/Dryer Stack-Up | Wine Fridge | |||
| Central air conditioning | Whirlpool | ||||






















