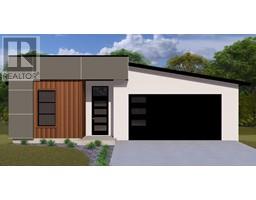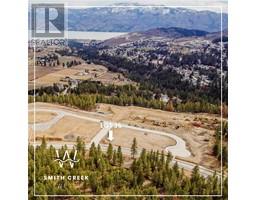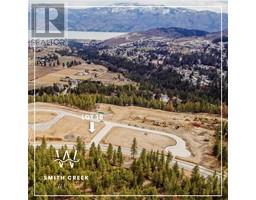2770 Auburn Road Unit# 308 Lot# 027618897 Shannon Lake, West Kelowna, British Columbia, CA
Address: 2770 Auburn Road Unit# 308 Lot# 027618897, West Kelowna, British Columbia
Summary Report Property
- MKT ID10329255
- Building TypeApartment
- Property TypeSingle Family
- StatusBuy
- Added2 weeks ago
- Bedrooms2
- Bathrooms2
- Area1368 sq. ft.
- DirectionNo Data
- Added On05 Dec 2024
Property Overview
Welcome to this bright and inviting top-floor corner unit, offering 1368 sq ft of stylish living space. This beautiful condo features 2 bedrooms, a den, and 2 bathrooms, with vaulted ceilings and oversized windows that flood the home with natural light. Facing East, you’ll enjoy the warmth of the morning sun and a comfortable escape from the afternoon heat. The spacious kitchen is a true highlight, complete with elegant granite countertops and high-end stainless steel appliances, perfect for both daily living and entertaining. Hardwood flooring complements the cozy rock fireplace in the living room, creating a warm and welcoming atmosphere. Step outside onto the huge wraparound deck, where you can relax and take in the stunning mountain views—a perfect space for enjoying the outdoors. With secure underground parking, you’ll have comfort and convenience at your doorstep. Located in a peaceful setting yet close to shopping and scenic walking trails, this condo offers the ideal blend of serenity and accessibility. Don’t miss the opportunity to make this your next home. Schedule your viewing today! (id:51532)
Tags
| Property Summary |
|---|
| Building |
|---|
| Level | Rooms | Dimensions |
|---|---|---|
| Main level | 4pc Bathroom | Measurements not available |
| 3pc Ensuite bath | Measurements not available | |
| Laundry room | 5' x 5' | |
| Den | 6'0'' x 8'2'' | |
| Bedroom | 11'0'' x 11'0'' | |
| Primary Bedroom | 14'0'' x 12'10'' | |
| Dining room | 9'0'' x 12'0'' | |
| Kitchen | 13'0'' x 9'0'' | |
| Living room | 12'0'' x 15'0'' |
| Features | |||||
|---|---|---|---|---|---|
| One Balcony | Parkade | Refrigerator | |||
| Dishwasher | Dryer | Range - Electric | |||
| Microwave | Washer | Central air conditioning | |||
| Heat Pump | |||||































































