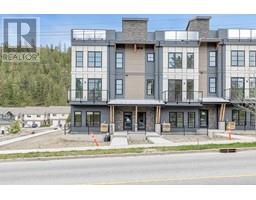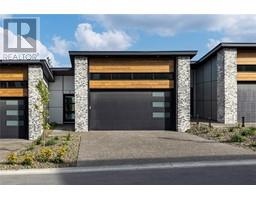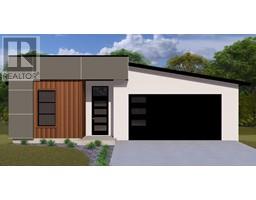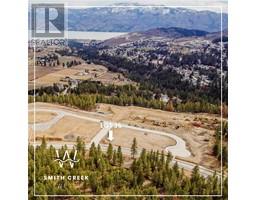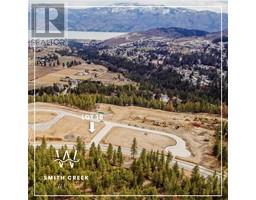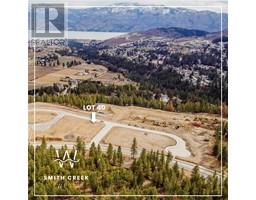2835 Canyon Crest Drive Unit# 6 Shannon Lake, West Kelowna, British Columbia, CA
Address: 2835 Canyon Crest Drive Unit# 6, West Kelowna, British Columbia
Summary Report Property
- MKT ID10328124
- Building TypeRow / Townhouse
- Property TypeSingle Family
- StatusBuy
- Added1 weeks ago
- Bedrooms2
- Bathrooms3
- Area2418 sq. ft.
- DirectionNo Data
- Added On04 Dec 2024
Property Overview
**EDGE VIEW AT TALLUS RIDGE SHOWHOME OPEN SAT & SUN 12-3PM** Welcome to Edge View at Tallus Ridge, the best value townhome community in West Kelowna! Home #6 spans approx 2418 sq ft. and overlooks Shannon Lake. With the primary bedroom on the main floor, enjoy quick access to the kitchen, living/dining area, and laundry room. The primary ensuite includes a deluxe soaker tub, double sink vanity, semi-frameless glass shower stall, and walk-in closet. The high-end modern kitchen includes premium quartz countertops, a slide-in gas range stove, a stainless steel dishwasher, and a refrigerator. Downstairs, you’ll find 1 additional bedroom and bath, 2 flex rooms, and a large recreation room. Relax on your partially covered deck and lower patio with amazing views of Shannon Lake and enjoy the convenience of a side-by-side garage. Advanced noise-canceling Logix ICF Blocks built into the party wall for superior durability and insulation. 1-2-5-10 Year New Home Warranty, meets Step 4 of BC's Energy Step Code. Shannon Lake is a 5-minute drive to West Kelowna shopping, restaurants, entertainment, and close to top-rated schools. Escape to nature with a small fishing lake, family-friendly golf course & plenty of hiking/biking trails. Move-in now! No PTT (some conditions may apply). *Photos of a similar unit. (id:51532)
Tags
| Property Summary |
|---|
| Building |
|---|
| Land |
|---|
| Level | Rooms | Dimensions |
|---|---|---|
| Basement | Other | 13'4'' x 12'11'' |
| Full bathroom | Measurements not available | |
| Recreation room | 17'3'' x 19'4'' | |
| Bedroom | 9'7'' x 16'9'' | |
| Other | 13'4'' x 12'11'' | |
| Main level | 5pc Ensuite bath | Measurements not available |
| Primary Bedroom | 12'11'' x 13' | |
| Partial bathroom | Measurements not available | |
| Living room | 13'11'' x 12' | |
| Kitchen | 13'2'' x 15' | |
| Dining room | 13'2'' x 10'6'' |
| Features | |||||
|---|---|---|---|---|---|
| One Balcony | Attached Garage(2) | Refrigerator | |||
| Dishwasher | Dryer | Range - Gas | |||
| Washer | Central air conditioning | ||||



































































