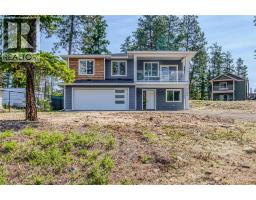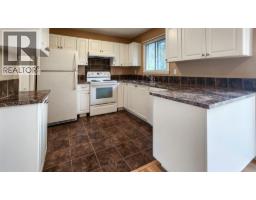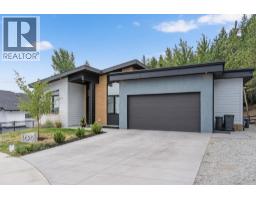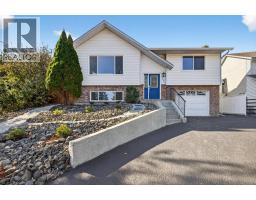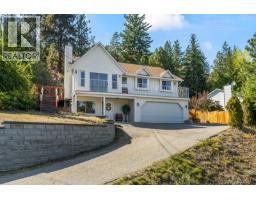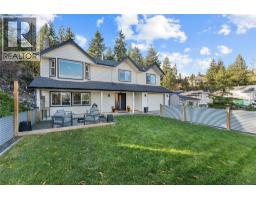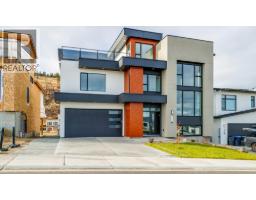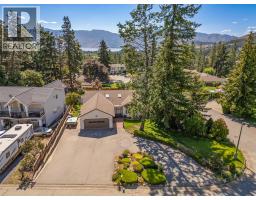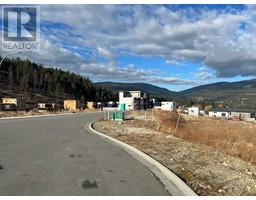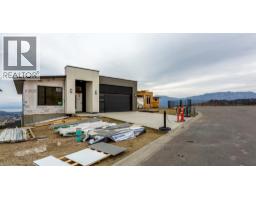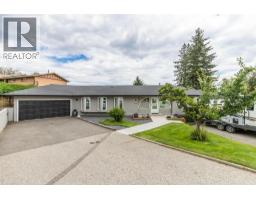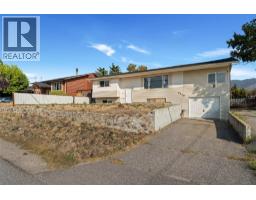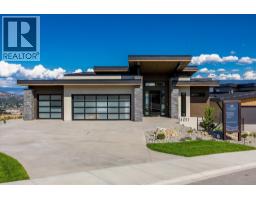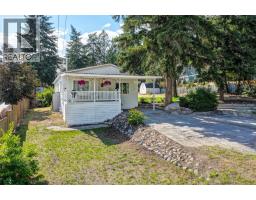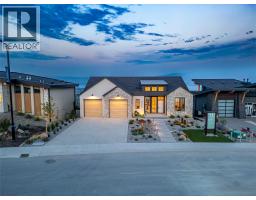2871 Copper Ridge Drive Smith Creek, West Kelowna, British Columbia, CA
Address: 2871 Copper Ridge Drive, West Kelowna, British Columbia
Summary Report Property
- MKT ID10362041
- Building TypeHouse
- Property TypeSingle Family
- StatusBuy
- Added17 weeks ago
- Bedrooms4
- Bathrooms3
- Area2571 sq. ft.
- DirectionNo Data
- Added On09 Sep 2025
Property Overview
Be the first to live in this brand-new home located in the peaceful Smith Creek neighbourhood of West Kelowna. This thoughtfully designed 4-bedroom, 3-bathroom home offers flexible living space, elevated views of Okanagan Lake and the valley, and modern comfort in a scenic setting. The main level features an open-concept layout with high ceilings, large windows, and quality finishes throughout. The kitchen includes a spacious island, contemporary appliances, and a windowed pantry that functions like a butler’s pantry, providing both natural light and extra prep space. A full bedroom and bathroom on the main floor create flexible options for guests, extended family, or a home office. The mudroom off the garage adds everyday functionality. Upstairs, the primary suite includes a walk-in closet and private en suite bathroom. Two additional bedrooms share a Jack and Jill-style bathroom, and a versatile bonus room offers space for a media area, workspace, or playroom. This home is well suited for families, couples, or anyone seeking new construction without the wait. Price is plus GST. (id:51532)
Tags
| Property Summary |
|---|
| Building |
|---|
| Level | Rooms | Dimensions |
|---|---|---|
| Second level | Den | 14'0'' x 12'0'' |
| Primary Bedroom | 14'2'' x 15'2'' | |
| Bedroom | 10'3'' x 10'4'' | |
| Bedroom | 10'3'' x 10'4'' | |
| 5pc Ensuite bath | Measurements not available | |
| 3pc Bathroom | Measurements not available | |
| Main level | Other | 23'6'' x 21'6'' |
| Mud room | 7'5'' x 11'6'' | |
| Pantry | 9'8'' x 6'2'' | |
| Great room | 13'7'' x 17'0'' | |
| Kitchen | 16'4'' x 18'8'' | |
| Dining room | 12'0'' x 7'6'' | |
| Bedroom | 11'7'' x 11'3'' | |
| 3pc Bathroom | Measurements not available |
| Features | |||||
|---|---|---|---|---|---|
| Level lot | Corner Site | Irregular lot size | |||
| Central island | Attached Garage(2) | Refrigerator | |||
| Dishwasher | Dryer | Range - Gas | |||
| Microwave | Washer | Central air conditioning | |||


































































